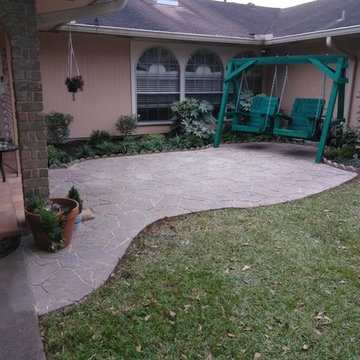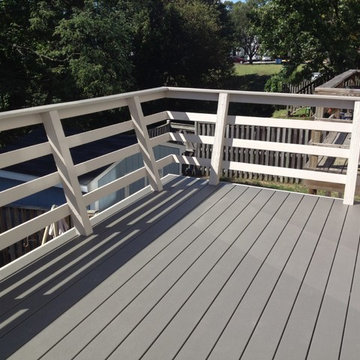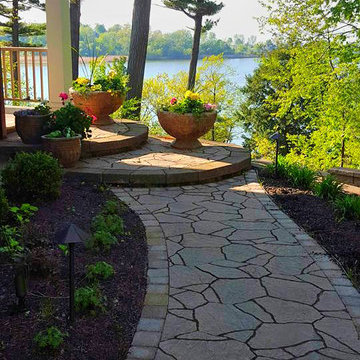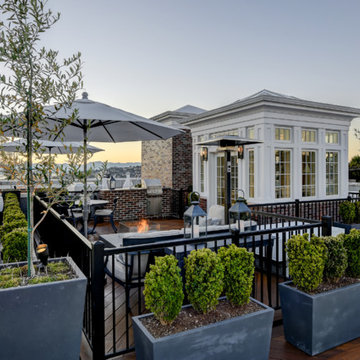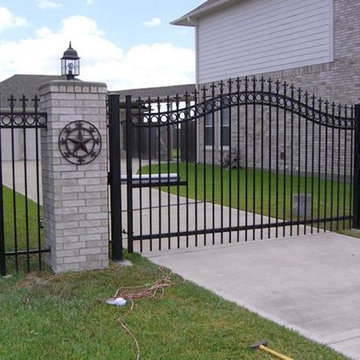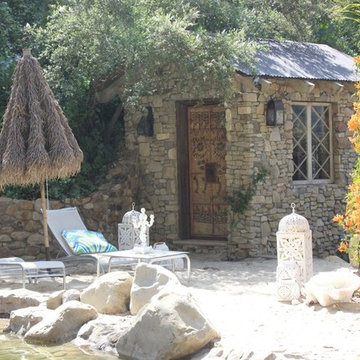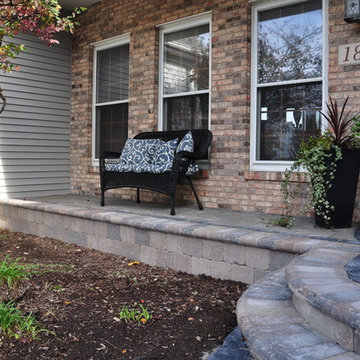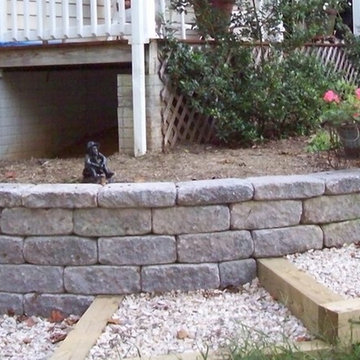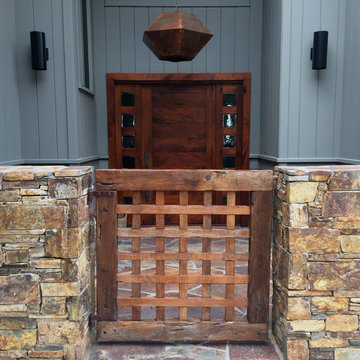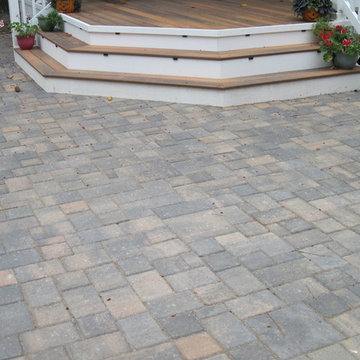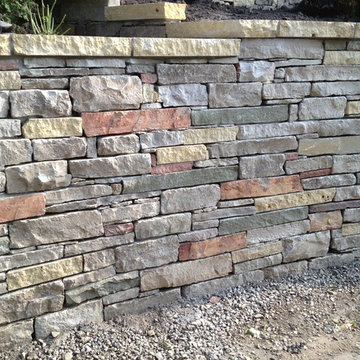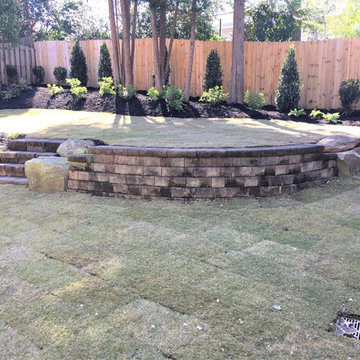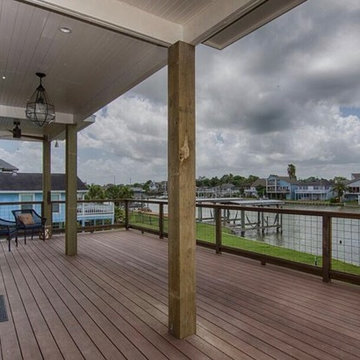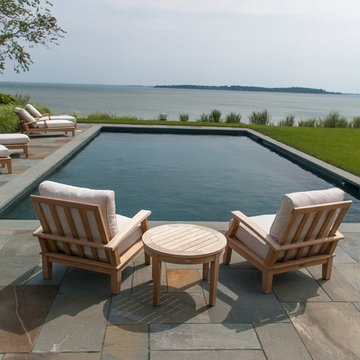Affordable Grey Garden and Outdoor Space Ideas and Designs
Refine by:
Budget
Sort by:Popular Today
121 - 140 of 6,677 photos
Item 1 of 3
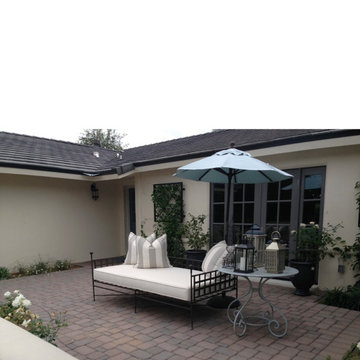
A complete renovation including: new roof, french doors that lead to the dining room, professional landscaping and pavers.
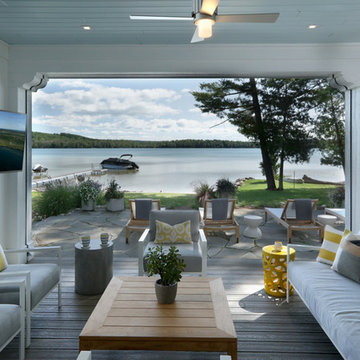
Builder: Falcon Custom Homes
Interior Designer: Mary Burns - Gallery
Photographer: Mike Buck
A perfectly proportioned story and a half cottage, the Farfield is full of traditional details and charm. The front is composed of matching board and batten gables flanking a covered porch featuring square columns with pegged capitols. A tour of the rear façade reveals an asymmetrical elevation with a tall living room gable anchoring the right and a low retractable-screened porch to the left.
Inside, the front foyer opens up to a wide staircase clad in horizontal boards for a more modern feel. To the left, and through a short hall, is a study with private access to the main levels public bathroom. Further back a corridor, framed on one side by the living rooms stone fireplace, connects the master suite to the rest of the house. Entrance to the living room can be gained through a pair of openings flanking the stone fireplace, or via the open concept kitchen/dining room. Neutral grey cabinets featuring a modern take on a recessed panel look, line the perimeter of the kitchen, framing the elongated kitchen island. Twelve leather wrapped chairs provide enough seating for a large family, or gathering of friends. Anchoring the rear of the main level is the screened in porch framed by square columns that match the style of those found at the front porch. Upstairs, there are a total of four separate sleeping chambers. The two bedrooms above the master suite share a bathroom, while the third bedroom to the rear features its own en suite. The fourth is a large bunkroom above the homes two-stall garage large enough to host an abundance of guests.

A custom BBQ area under a water proof roof with a custom cedar ceiling. Picture by Tom Jacques.
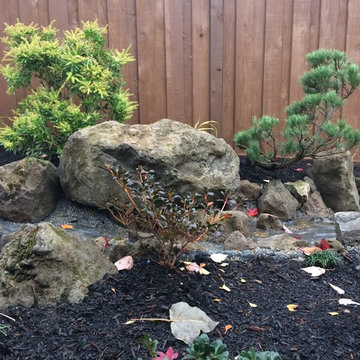
Boulders and typical Japanese garden plants grace the edges of the water feature.
Pictures by landscape designer Ben Bowen
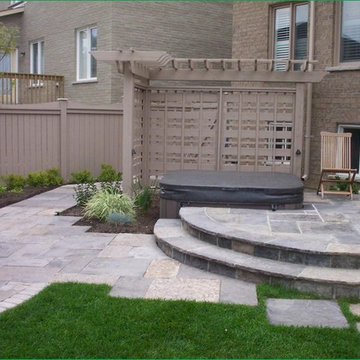
Shade & Privacy By The Hot Tub.
Built By : Forest Fence & Deck Co Ltd.
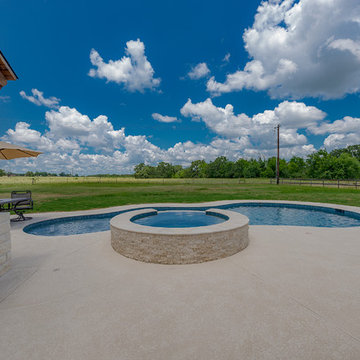
This freeform pool is the perfect addition to this land. We also built a pergola on the patio for a shaded spot to entertain or enjoy some alone time. This project has light travertine for the coping, Kool Deck for the decking, mosaic glass tile for the waterline tile and Pebble Tech for the finish. The Pebble Tech color is Blue Surf.
Affordable Grey Garden and Outdoor Space Ideas and Designs
7






