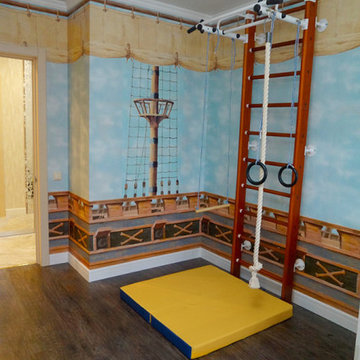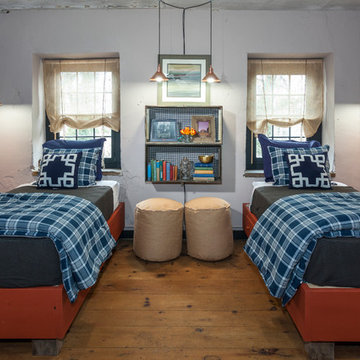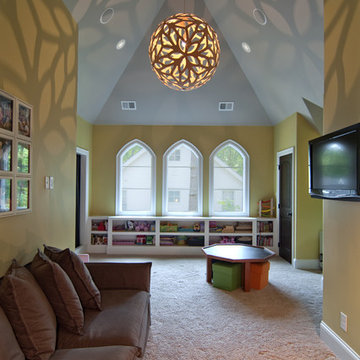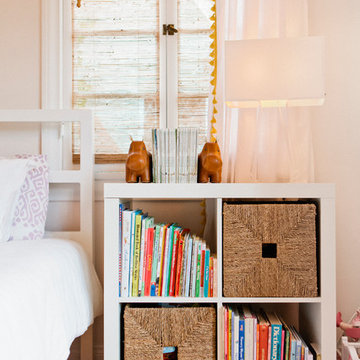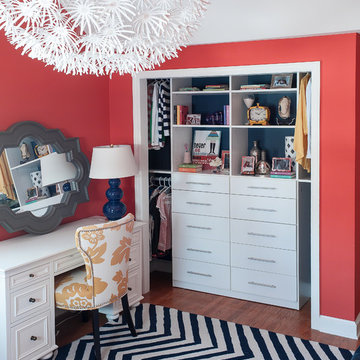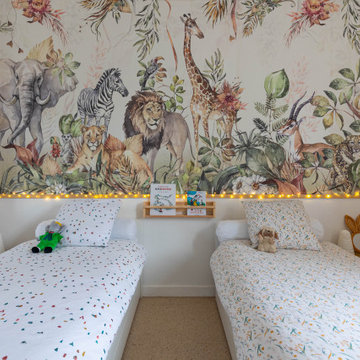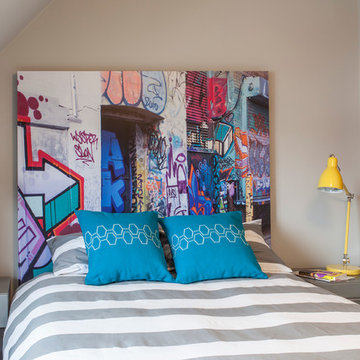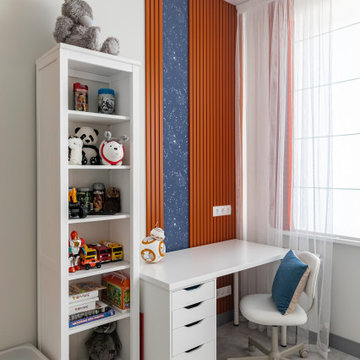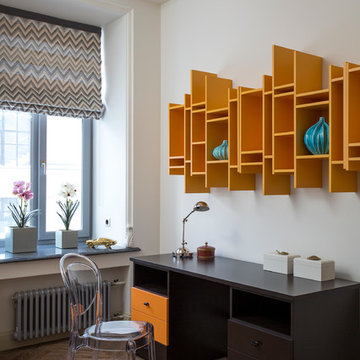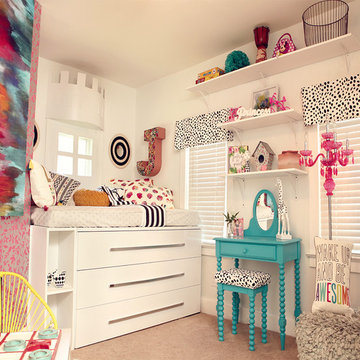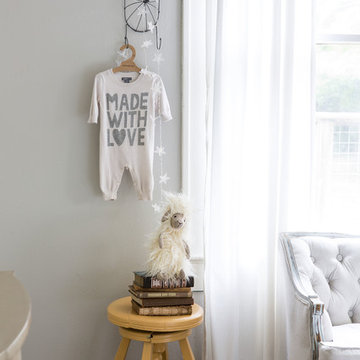Affordable Eclectic Kids' Bedroom Ideas and Designs
Refine by:
Budget
Sort by:Popular Today
61 - 80 of 905 photos
Item 1 of 3
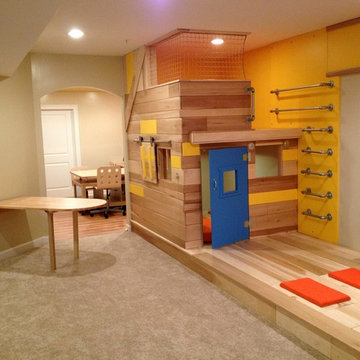
THEME The overall theme for this
space is a functional, family friendly
escape where time spent together
or alone is comfortable and exciting.
The integration of the work space,
clubhouse and family entertainment
area creates an environment that
brings the whole family together in
projects, recreation and relaxation.
Each element works harmoniously
together blending the creative and
functional into the perfect family
escape.
FOCUS The two-story clubhouse is
the focal point of the large space and
physically separates but blends the two
distinct rooms. The clubhouse has an
upper level loft overlooking the main
room and a lower enclosed space with
windows looking out into the playroom
and work room. There was a financial
focus for this creative space and the
use of many Ikea products helped to
keep the fabrication and build costs
within budget.
STORAGE Storage is abundant for this
family on the walls, in the cabinets and
even in the floor. The massive built in
cabinets are home to the television
and gaming consoles and the custom
designed peg walls create additional
shelving that can be continually
transformed to accommodate new or
shifting passions. The raised floor is
the base for the clubhouse and fort
but when pulled up, the flush mounted
floor pieces reveal large open storage
perfect for toys to be brushed into
hiding.
GROWTH The entire space is designed
to be fun and you never outgrow
fun. The clubhouse and loft will be a
focus for these boys for years and the
media area will draw the family to
this space whether they are watching
their favorite animated movie or
newest adventure series. The adjoining
workroom provides the perfect arts and
crafts area with moving storage table
and will be well suited for homework
and science fair projects.
SAFETY The desire to climb, jump,
run, and swing is encouraged in this
great space and the attention to detail
ensures that they will be safe. From
the strong cargo netting enclosing
the upper level of the clubhouse to
the added care taken with the lumber
to ensure a soft clean feel without
splintering and the extra wide borders
in the flush mounted floor storage, this
space is designed to provide this family
with a fun and safe space.
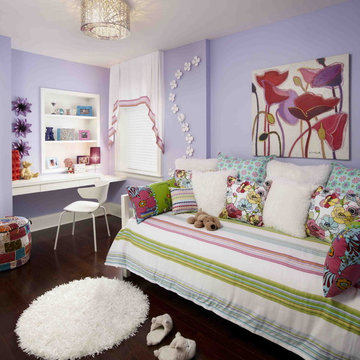
When space is tight, careful planning of every element is the key to maximizing style and function, as illustrated in this 1800 sq. ft. uptown Toronto jewel. Nothing extraneous here; furnishings had to be both absolutely necessary and chic to make the cut. We added some much needed storage with a few judicious alterations, including a custom dining banquette with flanking storage cabinets and a built-in armoire with versatile storage and display in the back hall. Clean lines and a light, fresh palette give this 1930's home an open, modern vibe. We added wow-factor with high impact original art and accessories.
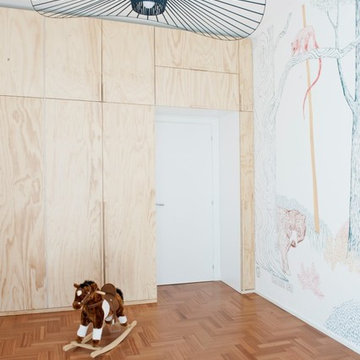
Uno dei nostri propositi è quello di cercare la collaborazione di altri creativi. Abbiamo coinvolto due illustratori, INSUNSIT, per realizzare un disegno sulle tre pareti della camera della bambina raffigurante una giungla onirica con animali dai colori vivaci. Il disegno diventa uno sfondo che catapulta in una nuova visione dello spazio, per far sparire le pareti della stanza e avere un orizzonte da osservare.
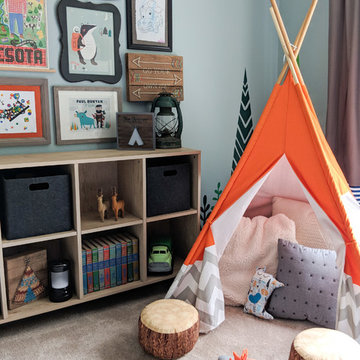
This boys' room reflects a love of the great outdoors with special attention paid to Minnesota's favorite lumberjack, Paul Bunyan. It was designed to easily grow with the child and has many different shelves, cubbies, nooks, and crannies for him to stow away his trinkets and display his treasures.
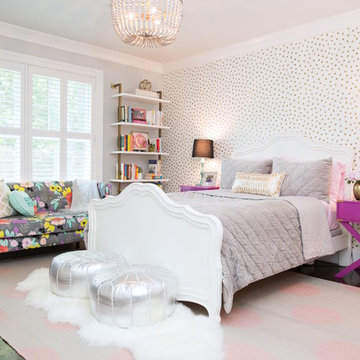
This is a bedroom for a tween girl. We wanted it to be fun and playful but also sophisticated enough to last until she goes to college. She loves it and so do we!
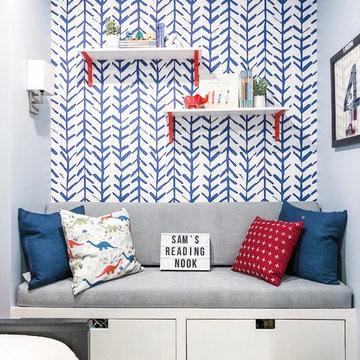
Eclectic / modern style room for a dinosaur-obsessed 5 year old Brooklyn boy. Maximized the compact space by using built-in storage as a multifunctional, cozy reading nook with custom high-performance upholstery (i.e., kid-friendly). Used tones of blue in wallpaper, walls, and furniture to ground the space and keep it mature as he grows up - but with vibrant, fun pops of red for now.
Photo credit: Erin Coren, ASID, Curated Nest Interiors
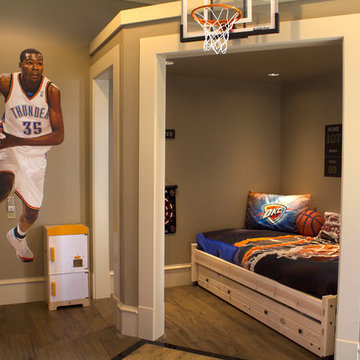
An NBA inspired children's bedroom designed by Bella Vici, a design firm located in Oklahoma City. 405-702-9735
Shop with us online: http://bellavici.com
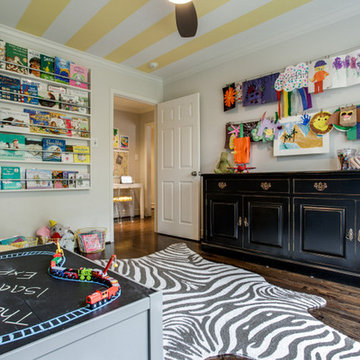
We turned a small unused room in the back of this house into a playroom for young children. Highlights include custom photo wallpaper (which is adhesive backed and can be peeled away without wall damage), a custom book wall and a wall system allowing easy rotation of kids' art.
Credit: Maddie G Designs
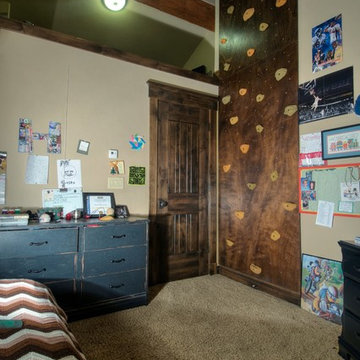
Amaron Folkestad Steamboat Springs Colorado Builder Contractor
Affordable Eclectic Kids' Bedroom Ideas and Designs
4
