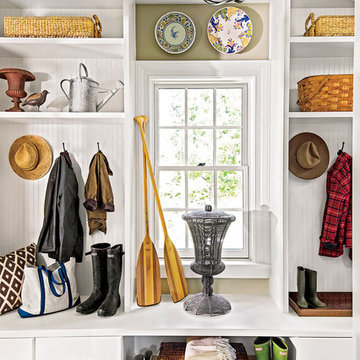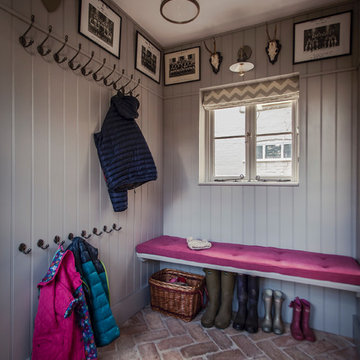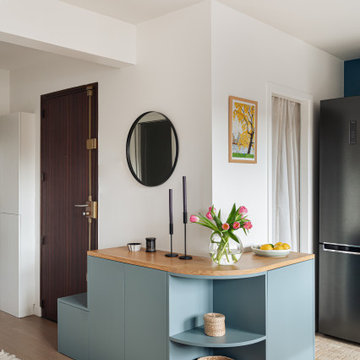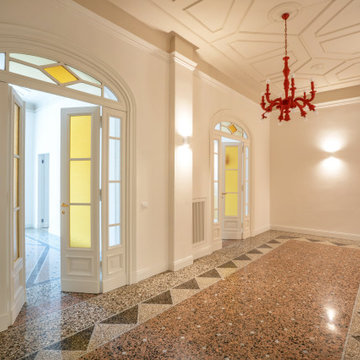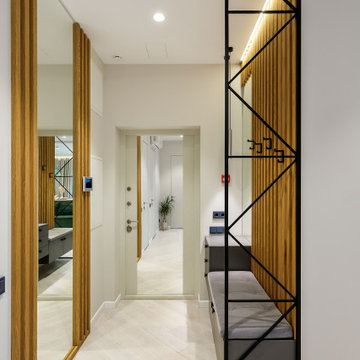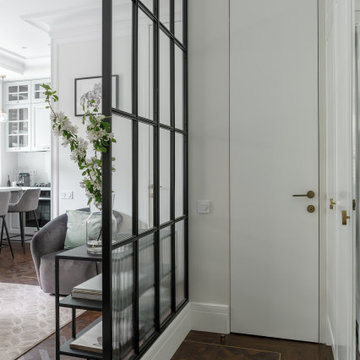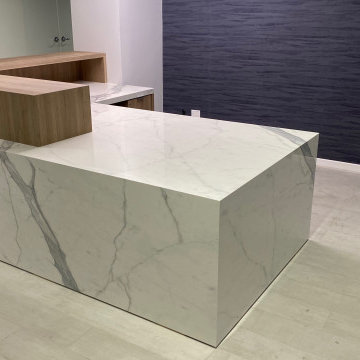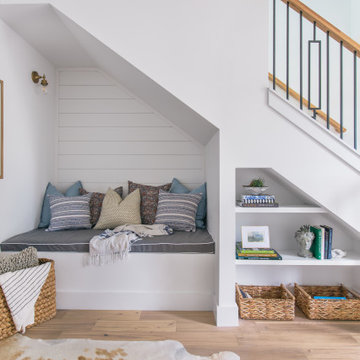Budget, Affordable Entrance Ideas and Designs
Refine by:
Budget
Sort by:Popular Today
1 - 20 of 30,604 photos
Item 1 of 3

A delightful project bringing original features back to life with refurbishment to encaustic floor and decor to complement to create a stylish, working home.
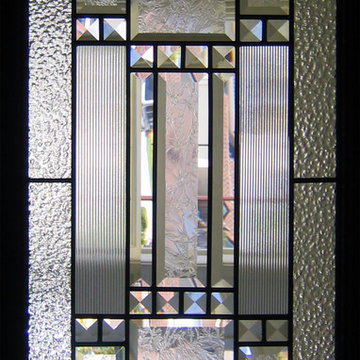
Custom leaded glass panel used for privacy and charm in small window of front entry door.
Glass: clear textured glass (granite, 1/16" reed, beveled glue chip) and beveled glass
Lead: 3/16" rounded
Size: 1 @ ~8" x 18" x 1/4" thick
*This product was commissioned and made-to-order. If you're interested in this design, let's chat! We can recreate it for you to your specified dimensions, or we can discuss any design changes you'd like, as well as additional options for materials (glass texture, color, lead size, etc.). Reach out to hello@legacyglass.com to get started!

Mud Room with bench seat/storage chest in antique white finish with oil rubbed bronze hardware.

This home remodel is a celebration of curves and light. Starting from humble beginnings as a basic builder ranch style house, the design challenge was maximizing natural light throughout and providing the unique contemporary style the client’s craved.
The Entry offers a spectacular first impression and sets the tone with a large skylight and an illuminated curved wall covered in a wavy pattern Porcelanosa tile.
The chic entertaining kitchen was designed to celebrate a public lifestyle and plenty of entertaining. Celebrating height with a robust amount of interior architectural details, this dynamic kitchen still gives one that cozy feeling of home sweet home. The large “L” shaped island accommodates 7 for seating. Large pendants over the kitchen table and sink provide additional task lighting and whimsy. The Dekton “puzzle” countertop connection was designed to aid the transition between the two color countertops and is one of the homeowner’s favorite details. The built-in bistro table provides additional seating and flows easily into the Living Room.
A curved wall in the Living Room showcases a contemporary linear fireplace and tv which is tucked away in a niche. Placing the fireplace and furniture arrangement at an angle allowed for more natural walkway areas that communicated with the exterior doors and the kitchen working areas.
The dining room’s open plan is perfect for small groups and expands easily for larger events. Raising the ceiling created visual interest and bringing the pop of teal from the Kitchen cabinets ties the space together. A built-in buffet provides ample storage and display.
The Sitting Room (also called the Piano room for its previous life as such) is adjacent to the Kitchen and allows for easy conversation between chef and guests. It captures the homeowner’s chic sense of style and joie de vivre.
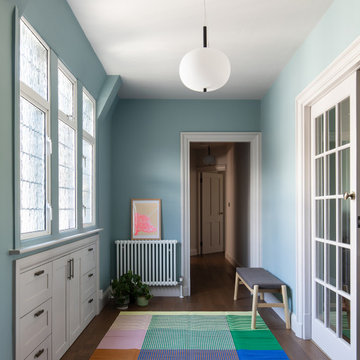
We have enhanced the entrance hall by incorporating a charming blue colour which offers a warm and welcoming ambience.
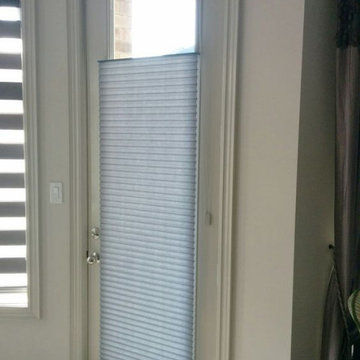
Glass Door allows you to combine the beauty of seeing outside and having enough sunlight to enter your home. With Glass doors you will need a suitable Window Treatment that’s best for your preference. There are many options to choose from light filtering to room darkening, from door blinds to sheer shades. These are Roller Shades, Vertical Sheer, Shutter, Drapery, Honeycomb, Combi Blinds and a lot more.
Check us out for more selection, www.trendyblinds.ca and www.trendyplusdesign.com
Contact us for more info and consultation.
Email: Info@trendyblinds.com
Phone: 905-604-1222 ext. 1

The entry is visually separated from the dining room by a suspended ipe screen wall.
Budget, Affordable Entrance Ideas and Designs
1




