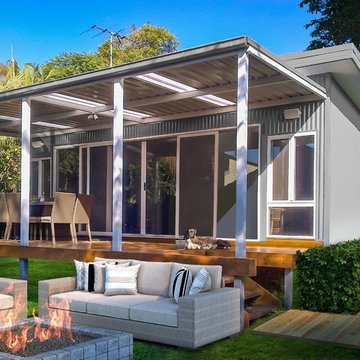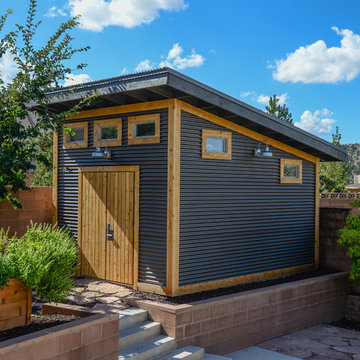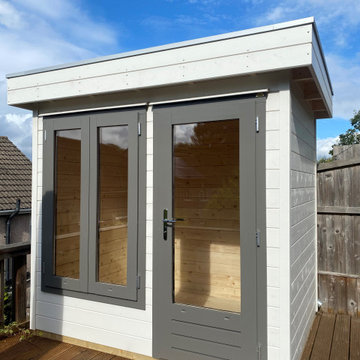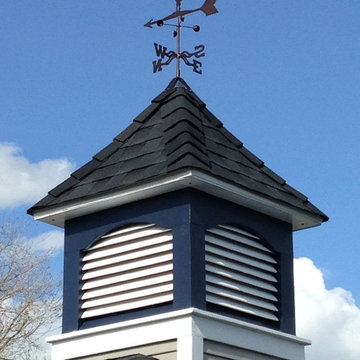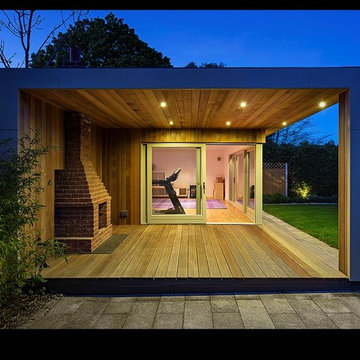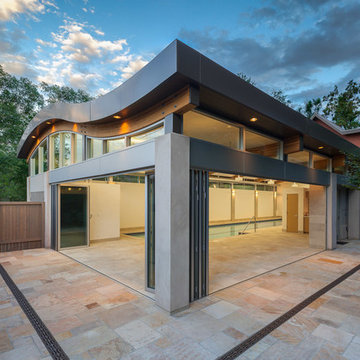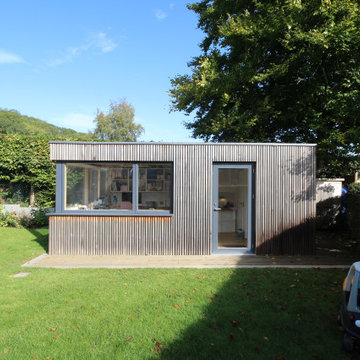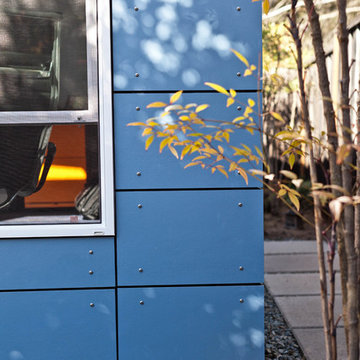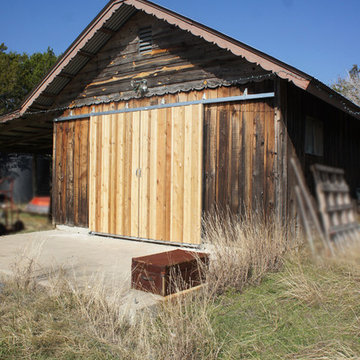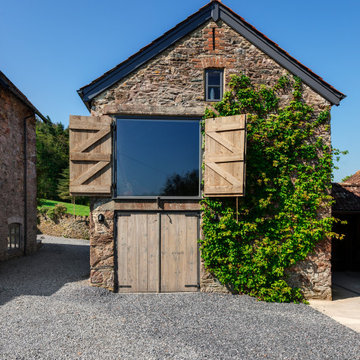Affordable Blue Garden Shed and Building Ideas and Designs
Refine by:
Budget
Sort by:Popular Today
41 - 60 of 217 photos
Item 1 of 3
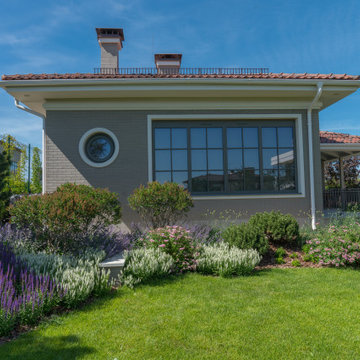
Небольшой открытый участок в популярном поселке мы превратили в оазис непрерывного цветения, с уютными зонами и яркими акцентами листвы. Существующие перепады рельефа организовали в живописные холмы со стенками "волнорезами". В 20 соток уместились и баня и теплица и площадка с качелями. Посадки организованы с максимальным удобством для ухода. Проект и реализация Arcadia Garden Ландшафтная Студия Архитектура дома и интерьеры Мастерская Нины Прудниковой Фото Диана Дубовицкая
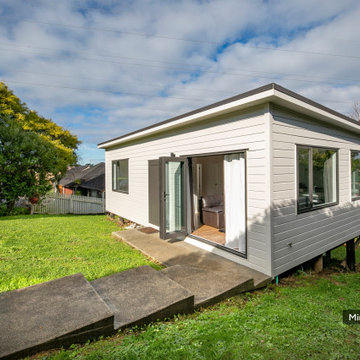
Construction of this Minor Dwelling allowed the owners of this property to make the most out of a site that was not allowed to be subdivided. The dwelling now brings a 13% return. The key elements of the design brief were - building on a sloping site with complex access, keeping the construction as cost efficient as possible and simple enough to allow the owners to DIY a few elements during the construction in order to save on costs. DDA Consultants provided design services, compiling of building consent documentation, construction drawings, tendering for builders and site observation during construction.
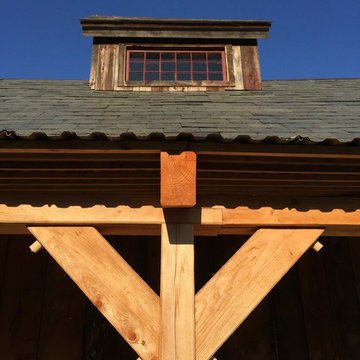
Photography by Andrew Doyle
This Sugar House provides our client with a bit of extra storage, a place to stack firewood and somewhere to start their vegetable seedlings; all in an attractive package. Built using reclaimed siding and windows and topped with a slate roof, this brand new building looks as though it was built 100 years ago. True traditional timber framing construction add to the structures appearance, provenance and durability.
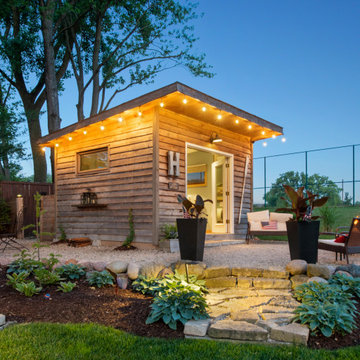
Shots of our iconic shed "Hanssel or Gretel". A play on words from the famous story, due to the families last name and this being a his or hers (#heshed #sheshed or #theyshed), but not a play on function. This dynamic homeowner crew uses the shed for their private offices, alongside e-learning, meeting, relaxing and to unwind. This 10'x10' are requires no permit and can be completed in less that 3 days (interior excluded). The exterior space is approximately 40'x40', still required no permitting and was done in conjunction with a landscape designer. Bringing the indoor to the outdoor for all to enjoy, or close the french doors and escape to zen! To see the video, go to: https://youtu.be/zMo01-SpaTs
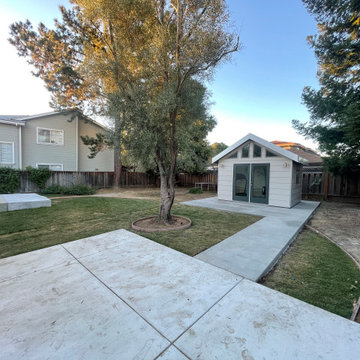
With Studio Shed, you can experience the benefits of a gym, yoga studio, or wellness center just steps from your back door! Whether you need an abundance of natural light or prefer a quiet and serene retreat, the choice is yours! With thousands of design combinations available in our 3D Design Center ( https://www.studio-shed.com/design-center/), you can customize the perfect backyard gym for your lifestyle?️♂️?♀️?
Featured Studio Shed:
• 10x12 Portland Series
• Cobblestone lap siding
• Volcano Gray doors
• Volcano gray soffits
• Lifestyle Interior Package
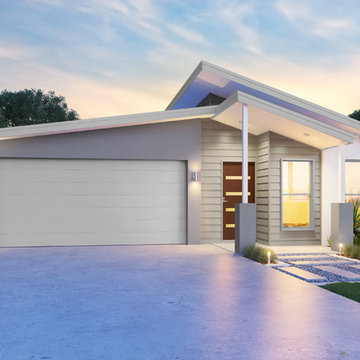
Modern Skillion roof design for the Bora 217 Design. Fresh light weight elements add some variation to the facade while the striking roof line creates an impressive home
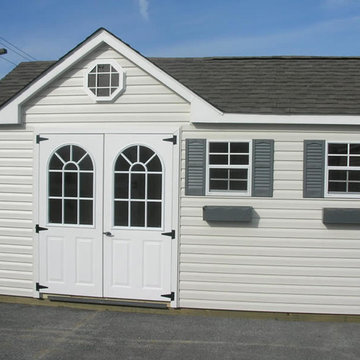
This dormer shed is shown with optional shutters and flower boxes. You can select the main color, trim, and roof shingle color for you shed.
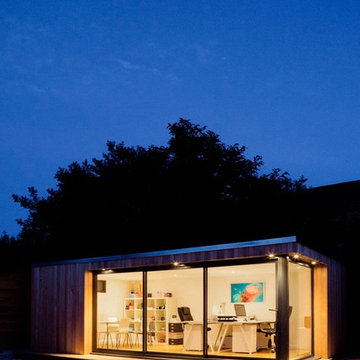
Bespoke size to suit our clients precise space availability; Wide glazed wall plus corner glazing; Western red cedar cladding; Every-day busy office use
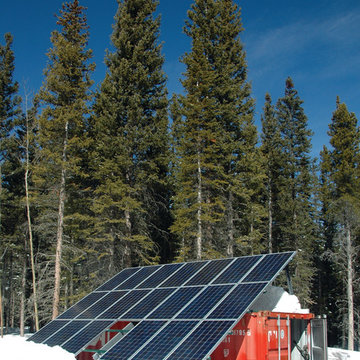
Embedded in a Colorado ski resort and accessible only via snowmobile during the winter season, this 1,000 square foot cabin rejects anything ostentatious and oversized, instead opting for a cozy and sustainable retreat from the elements.
This zero-energy grid-independent home relies greatly on passive solar siting and thermal mass to maintain a welcoming temperature even on the coldest days.
The Wee Ski Chalet was recognized as the Sustainability winner in the 2008 AIA Colorado Design Awards, and was featured in Colorado Homes & Lifestyles magazine’s Sustainability Issue.
Michael Shopenn Photography
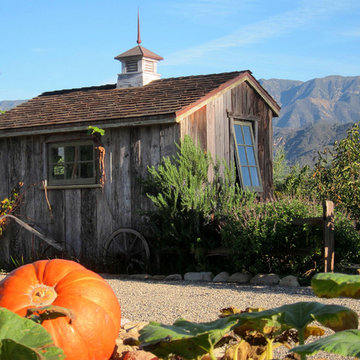
Design Consultant Jeff Doubét is the author of Creating Spanish Style Homes: Before & After – Techniques – Designs – Insights. The 240 page “Design Consultation in a Book” is now available. Please visit SantaBarbaraHomeDesigner.com for more info.
Jeff Doubét specializes in Santa Barbara style home and landscape designs. To learn more info about the variety of custom design services I offer, please visit SantaBarbaraHomeDesigner.com
Jeff Doubét is the Founder of Santa Barbara Home Design - a design studio based in Santa Barbara, California USA.
Affordable Blue Garden Shed and Building Ideas and Designs
3
