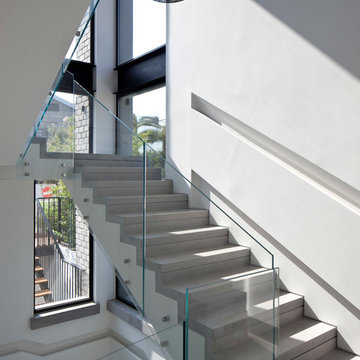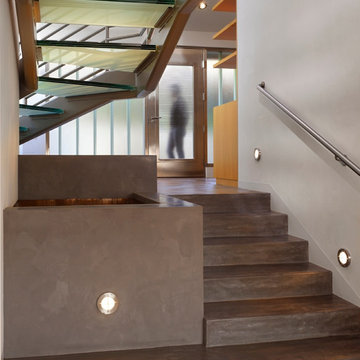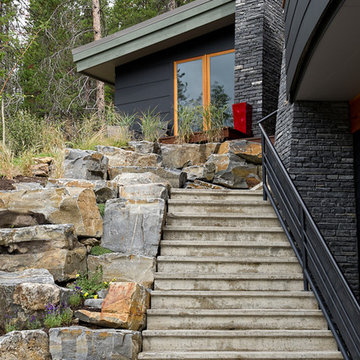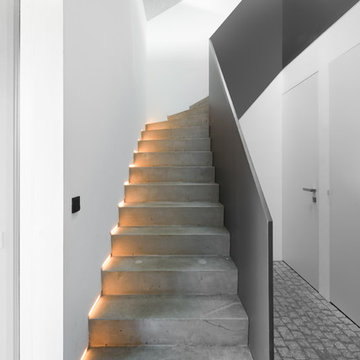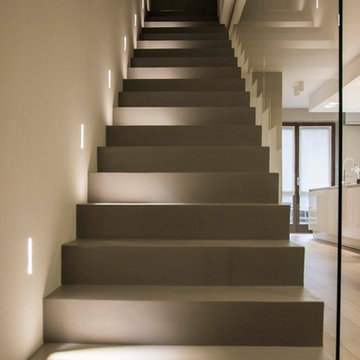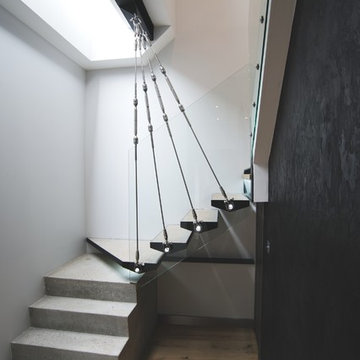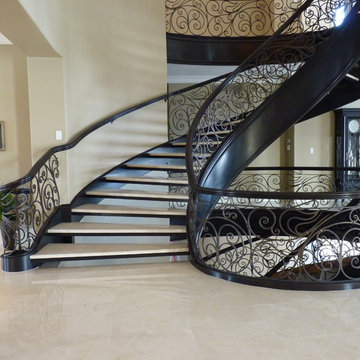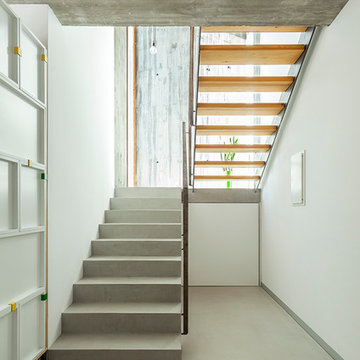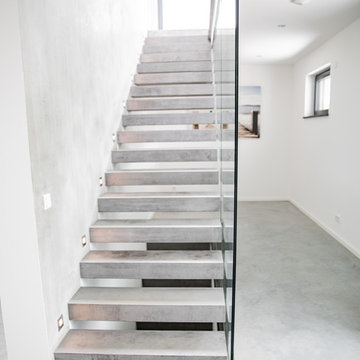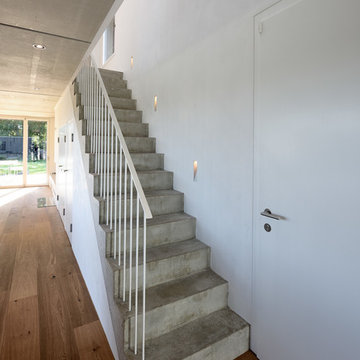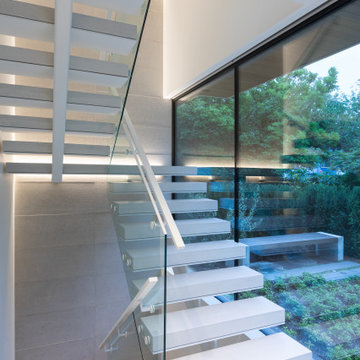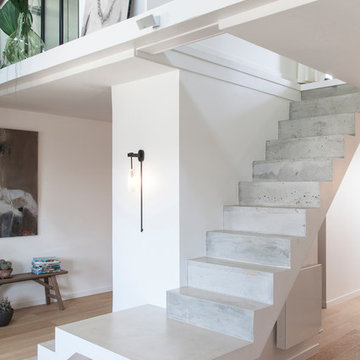Acrylic and Concrete Staircase Ideas and Designs
Refine by:
Budget
Sort by:Popular Today
201 - 220 of 2,277 photos
Item 1 of 3
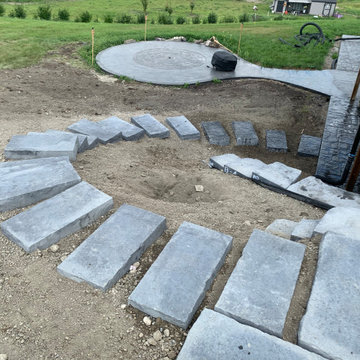
Our client wanted to do their own project but needed help with designing and the construction of 3 walls and steps down their very sloped side yard as well as a stamped concrete patio. We designed 3 tiers to take care of the slope and built a nice curved step stone walkway to carry down to the patio and sitting area. With that we left the rest of the "easy stuff" to our clients to tackle on their own!!!
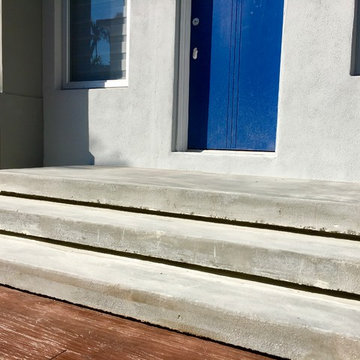
Floating steps add a modern touch to the more traditional wooden style deck made of stamped concrete.
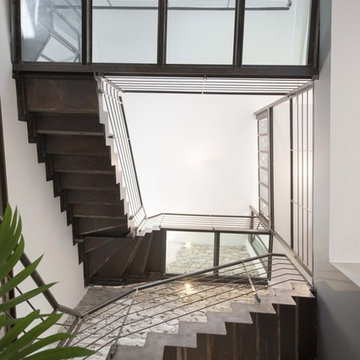
Cette réhabilitation se traduit par un réel mélange des styles. On garde un côté authentique et intemporel avec le corps de ferme lui-même, puis des touches industrielles très tendances, ajoutées par l'utilisation de matériau tels que le béton et le ciment. L'ensemble est contrasté par des touches de bois brut dans la cuisine puisque l'ensemble du mobilier est en bois.
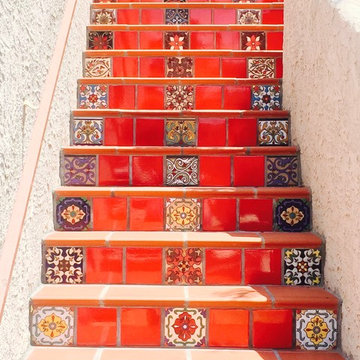
12x12 saltillo field tile with stair caps. Risers were done handmade 6x6 decorative tile.
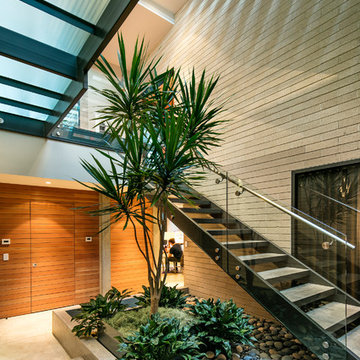
A living tree is stationed on the ground level, sprouting up through the multi-tier stairwell.
Photo: Jim Bartsch
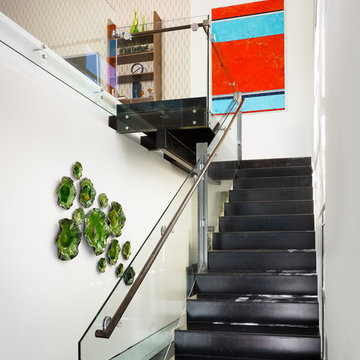
The house's stark beauty accented by the lush, green valley as a backdrop, made this project an exciting one for Spaces Designed. The focus was to keep the minimalistic approach of the house but make it warm, inviting with rich colors and textures. The steel and metal structure needed to be complimented with soft furnishings and warm tones.
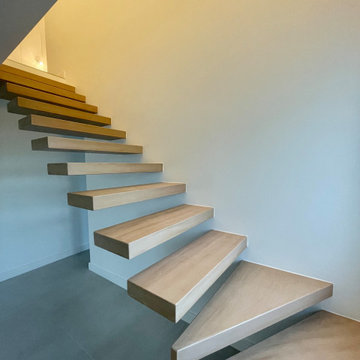
Cette magnifique villa dans le centre d'Antibes est resté longtemps dans son jus et a effrayé plus d'un au vue de l'importance des travaux mais comment ne pas tombé sous son charme quand on découvre à l'intérieur le bow-window avec vue sur la mer et tout ce potentiel ? Les futurs propriétaires sont tout de suite tombés sous le charme et on fait appel à nos services pour revoir la répartition des espaces de vie, créer de nouvelles pièces ainsi qu'un bel escalier suspendu sans oublié sa mise en beauté. Après plusieurs mois de travaux, voici le AVANT/APRES de la villa et quelques vues 3D qui ont permis à nos clients de mieux se projeter dans cette aventure.
Acrylic and Concrete Staircase Ideas and Designs
11
