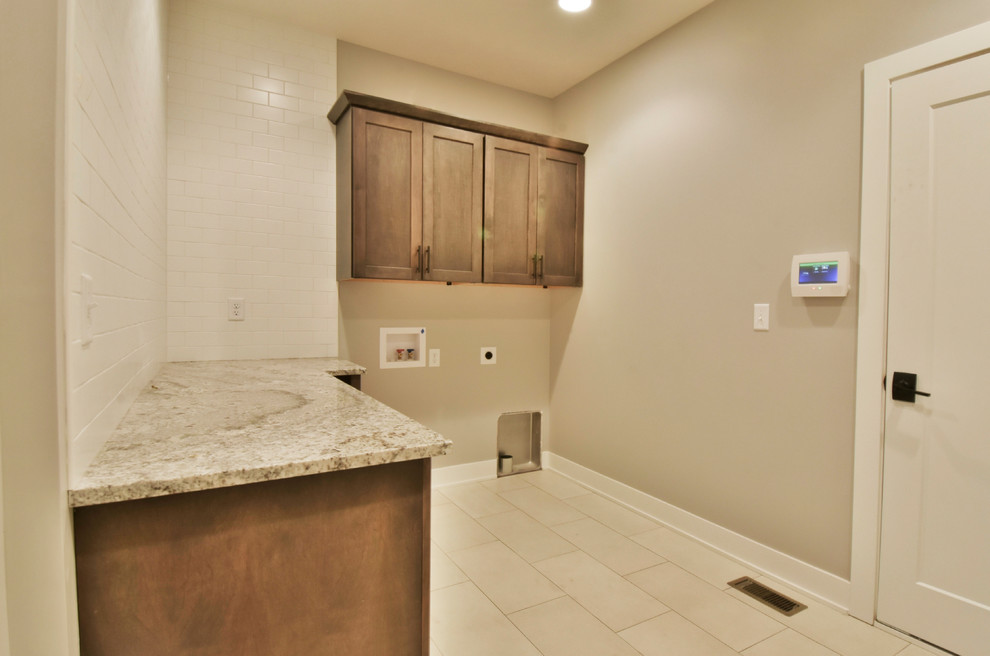
6114 S 97 Street
This home brings a fresh approach to today's open floor plans. From moment of entry, this feels spacious and inviting. Floor-to-ceiling windows flood the great room and kitchen w natural light. Fantastic kitchen w large center quartz island, farmhouse sink, pantry, stainless appliances w vent hood over gas cook-top, Great room has stone fireplace, sliding door to covered east facing deck. Master suite w large closet and bath has soaking tub and beautiful walk in tile shower. Three bedrooms on main, two more in basement. Generous basement rec room w wet bar and more natural light. Laundry and mud room on main floor for the most active household. Custom designed to please w blend of modern, comfort, and beauty. Designer light fixtures and finishes throughout. Beautiful curb appeal on corner lot, side load 3 car garage and good sized back yard. 3169 finished sq ft, built by Murray Custom Homes.
Remax Concepts/Ferris Realty Group
