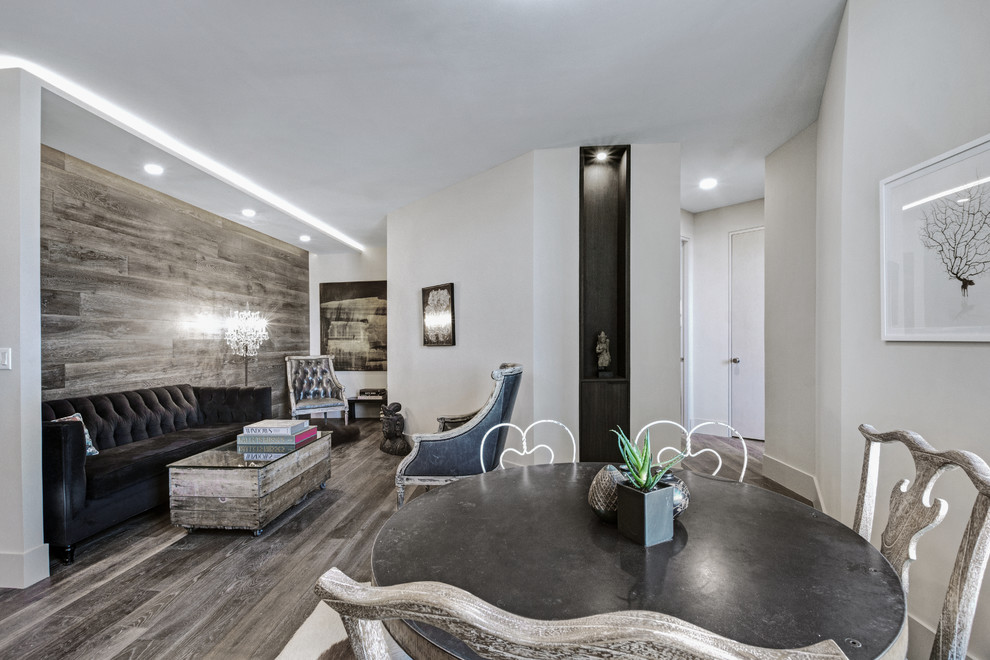
219 W 81 St
In this particular apartment located in prewar building we achieved a very modern spacious feel containing two bedrooms, two bathrooms with closet & laundry closet; an open concept kitchen, dining and living area which we converted from what was originally a one bedroom. we used very natural colors with strong blacks; silestone countertops with ceramic backsplash in the kitchen combined with dark walnut cabinets and matte black hardware with recessed led lighting. We used distressed wood floors to create a very simple but elegant organic natural feel which in one area was add to the wall to create a beautiful feature of a continuous flow, we also used floating ceilings repeatedly throughout to include some gaps between columns which created a very architectural feel. we used very clean tall doors which also gives a very modern transitional feel to the apartment
