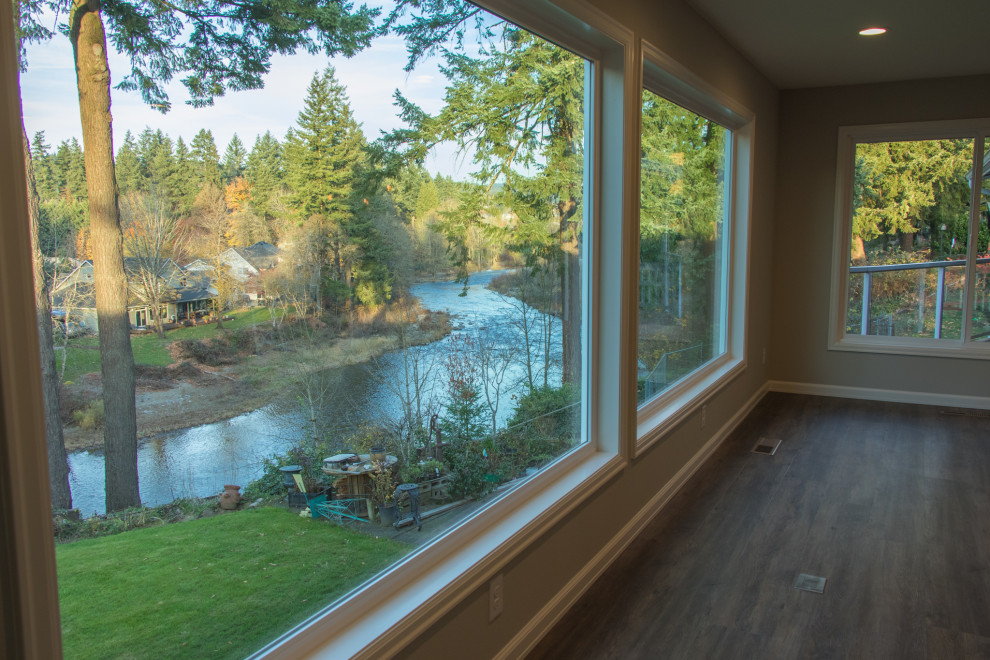
1950's Ranch House Remodel
This Great Room area used to be a chopped up collection of rooms with a giant brick fireplace in the middle of it, cutting off the views to the river behind the house. We removed the fireplace and walls and relocated the kitchen to create a large open floor plan with lots of big windows for light and the great view
