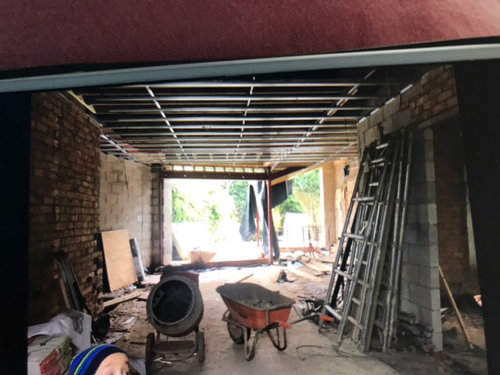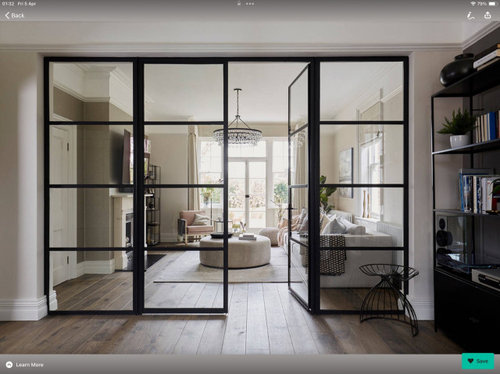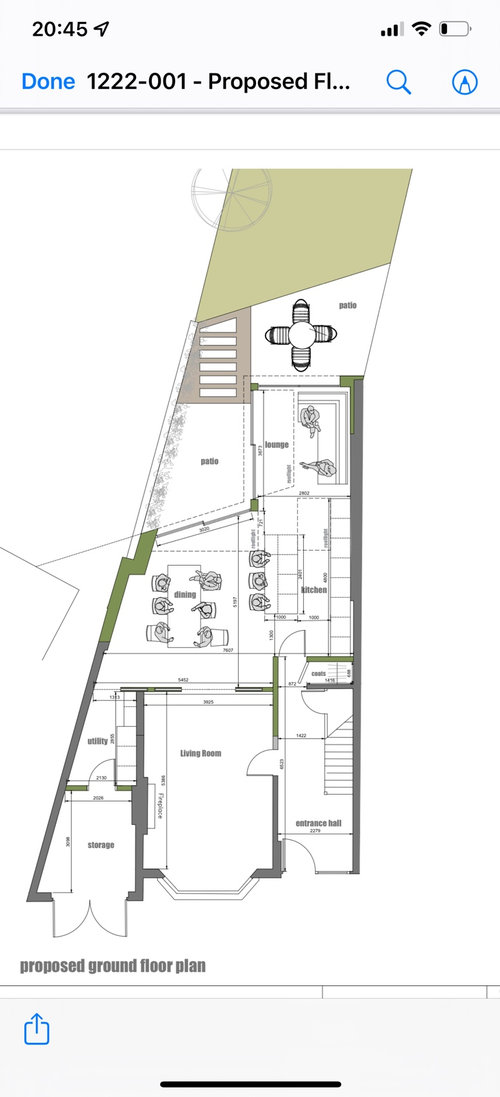Hi,
House renovation is underway. We have opened two sitting rooms and kitchen, to make kitchen diner and sitting room as much open plan as possible to gain light from garden as sun shines from that direction midday onwards. Architect originally suggested crital sliding door separation between sitting room and diner/kitchen areas, but we ended up planning for pocket doors. However doing that opening from 3, 9m reduced to only 1,6m. NOW , looking at space, I AM NOT SURE WEATHER WE SHOULD HAVE GONE FOR ORIGINAL idea OR STICK TO PLANNED POCKET DOOR SYSTEM. What would you do?
Pics: 1) view from sitting room into diner
- husband holding board to see how much light we would obstruct by fitting pocket doors
- potential solution or sliding crital doors










Jo Bloggs
Bespoke Glazing Design
Related Discussions
Please help. I need suggestions for exterior redesign of house.
Q
Can't decide on furniture! Please help!!
Q
Garden help pleas: how to make a maintenance free garden on a budget?
Q
Help with ugly view from living/dining area
Q