Chalet bungalow layout & kitchen dilemma
Hi there,
Can anyone kindly give any advice on improving the layout of this 1950s chalet bungalow. We'd like to open up the downstairs to create an open-plan living, kitchen, dining room. We are happy to lose the downstairs bathroom.
Upstairs, we want to create three bedrooms, a family bathroom and ensuite (and walk-in wardrobe) by adding a dormer across the back, and making better use of eaves space at the front.
We may turn/alter the stairs. The stairs currently run back to front with a small turning landing in a dormer at the front.
I'm struggling with the design of the kitchen or where to put it. If we keep it where it is, it is essentially 3m x 3m. There is a large pantry cupboard, that I'd like to keep. My hope was to create a "narnia" pantry, using tall unit cupboard doors to conceal the entry. We'll possibly use the large hallway cupboard as a utility. It is wide enough to fit a washing machine and dryer, plus storage.
We'll then possibly use the "dining" room as a snug/cosy lounge and the downstairs bedroom becomes an office-cum-bedroom. We could pinch some space for a downstairs loo/shower room. We might have to keep a shower room downstairs if we can't fit a second bathroom upstairs.
We could leave the existing living room alone, just knocking kitchen into bathroom. And use the existing dining room for dining as intended.
I don't feel a 3m x 3m kitchen is functional? It's too small for an island, but too wide for a galley, so you end up with a dance floor! I am struggling with how to make it all fit in. We have to lose the kitchen window on the side, too, in order to use the space for a hob. We're also happy to ditch the kitchen backdoor. We'd really like to have some dining space connected to the kitchen, even if it's just a breakfast bar. It gets the morning sun.
Any input on this layout would be greatly appreciated. We don't want an extension as want to use the existing footprint of the house. At this point, I am essentially designing the whole house around the kitchen!
We have £100k.
Thank you.
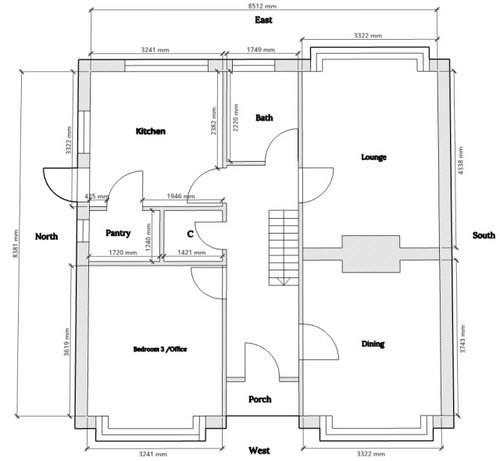


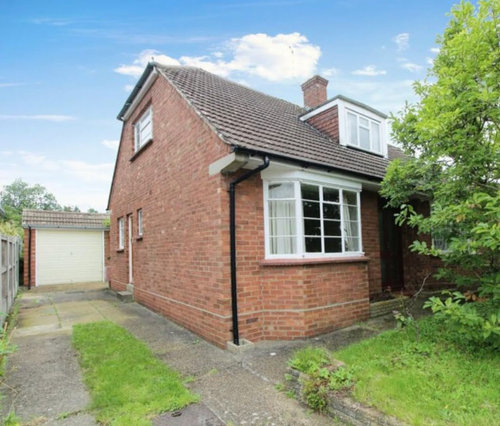
Comments (19)
Kim
last monthPs. The 4.1 x 2.4 is just the actual kitchen bit and the peninsula actually extends out to 3m. There is 1.1m between sink and hob sides. 1.5m would probably be better but we didn't have the room and it works for us
Piur & Co interior design
last monthHi Lizzie,
Looks like a great project, and I would be more than happy to help with creating a few layout options for you if you are interested. I reckon it would be about 1-2 days' work to consider the possible layout options for the whole house.
I offer a free 30-minute Zoom consultation if you are interested let me know.
I worked with award-winning architects on layouts for a number of clients and I really enjoy it, so I'm happy to take on smaller projects like this.
Dm me if you are interested.
Lizzie Hudson thanked Piur & Co interior designLizzie Hudson
Original Authorlast monthlast modified: last monthThank you so much, Kim. Huge help. I want to achieve similar with the larder being concealed behind kitchen cabinetry. Do you have a photo of the larder with the door closed? You've made a good point that I could have the peninsular coming out to 3m, giving me 1.5 in the middle...
Like you, I think I'll be driven mad if I just stick worktops around the edge. The space is 3.2 x 3.3m and we end up with over 2m of space in the middle. Everything will just be too far apart. Will get my thinking cap on.
Hoping we can work the rest of the house around it. I'm officially obsessed with Sketchup now, having never designed anything before in my life.
Thanks :)Kim
last monthHi Lizzie, here you go (excuse half painted wall behind fridge - work in progress!). The larder is 900mm deep by just over 1200mm wide. This wasn't our original design, it was suggested by our brilliant joiner who built it from panels and a larder door.
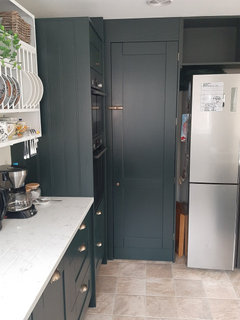
Kim
last monthPs. False wall behind fridge so that sits further forward (600mm depth) - the original door into room that existed was blocked up behind and is now a bookcase in the hall
Jonathan
last monthI think you are thinking too much about a pantry and not planning the stair position and bedrooms. I think you need a whole house design and should be talking to an architect or similar specialist.
In the meantime here is a design - I have taken out the panty and in my opinion the kitchen is much better for being bigger.
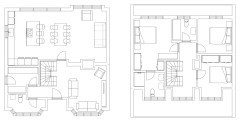
Piur & Co interior design
last monthyes 100% agree Jonathan,
its not a 5-minute job to consider everything, but good plan suggestion. Just not sure about the secondary sitting area furniture position.
rinked
28 days agoDo your roof joists run north to south? As in, are the hallway walls loadbearing on both floors?
Lizzie Hudson
Original Author27 days agoHello Rinked. The joists run from south to north, yes. The hallway walls are load bearing (as far as we know).
rinked
27 days agoWhat would be the main reason to open up the east half instead of the north half of the house? As breaking away the pantry and cupboard would cost considerably less.
Lizzie Hudson
Original Author27 days agoThanks Rinks.
Well, I have a pantry now and would like to keep that. Though it doesn't have to be in the same place - we could move it. The hallway cupboard is sizeable to accommodate the washing machine and tumble, plus space for hoover and ironing board. Working as a mini utility, but I could find other homes for these items, including having washing machine in kitchen (worst case).
The room at the front on the left would serve as our office space but doesn't need to be as big.
My initial plan was to simply move the pantry and hallway into the front room, making the kitchen bigger. But not sure if big enough for kitchen table, plus it remains 3m wide so quite awkward. Too wide for galley, not wide enough for island.
This led to me considering removing the bathroom downstairs, as long as we can get two upstairs (family and ensuite), along with three bedrooms. We'd do this with a dormer across the back.
Worst case we want a kitchen table for brekkie and then would use front right room, with fireplace as formal dining room.
Personally I prefer a cosier lounge. So if we opened up the back then we'd use the front right room as a small lounge.
Lots of options. Finding it so helpful to get advice/input via fellow members of Houzz.
👍🏻
rinked
25 days agoSome fun with your floorplan. Made two versions of the ground floor, as personally i'm not too keen on an island, but plenty others are. Also replaced the fireplace wall, but kept the chimney, install an insulated pipe in there and how about a cozy box stove? Hope the result may inspire you!
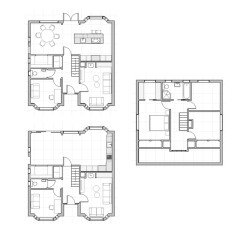 Lizzie Hudson thanked rinked
Lizzie Hudson thanked rinkedLizzie Hudson
Original Author23 days agoThank you Rinked. This is amazing and a great idea. I hadn't considered using the lounge space with the bay as the kitchen. Prompted with your idea, I've actually found some rather nice examples of people using the bay for the sink area. Thank you kindly. :)
Lizzie Hudson
Original Author23 days agoAnd I like the increased pantry and the use of the hallway cupboard to be the utility area with a wm/tumble.
rinked
23 days agoHope the bay sill is high enough for modern kitchen heights, otherwise a bench could be lovely to sip some tea/coffee in the morning sun.
And you're welcome! Enjoy the makeover!

Reload the page to not see this specific ad anymore





Kim