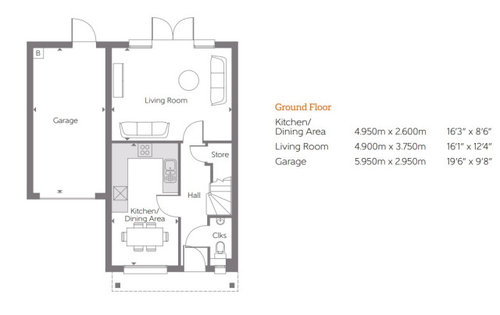Completely clueless wanting a remodel for downstairs
Kara Stone
10 months ago
last modified: 10 months ago

Sponsored
Reload the page to not see this specific ad anymore
I live in a recent new build house however the layout that we have is not working for us. There are only three rooms, kitchen, downstairs toilet and living room. The kitchen is at the front of the house rather than looking out over the garden which is difficult with a toddler running about and so we are considering trying to flip the kitchen and the living room. Completely open to ideas.
My main question is who can I approach regarding this and what the process would be? Do we instruct architects? Do we need some kind of survey? I do have the plans that I will look out as we only moved in in 2017.
Any help or pointers in the right direction would be really appreciated.


Reload the page to not see this specific ad anymore
Houzz uses cookies and similar technologies to personalise my experience, serve me relevant content, and improve Houzz products and services. By clicking ‘Accept’ I agree to this, as further described in the Houzz Cookie Policy. I can reject non-essential cookies by clicking ‘Manage Preferences’.





katlucy
tamp75
Raffaella Mischiati
Creative Abodes
i-architect