Please help! Which kitchen?
Stuart Melvin
last year
Featured Answer
Sort by:Oldest
Comments (29)
Stuart Melvin
last yearRelated Discussions
What to with this kitchen please help!!!!
Comments (6)I am afraid blur will be limiting. I like the idea of gray, then in bring in the blue with accents. I would remove the lone cabinet on the left. Is it possible for you to build a pantry? A place to store the freezer is my goal with that. Where is your refrigerator? Just trying to get the lay of the land. A pantry would not be any deeper than the cabinet already there and with a sliding door you free up lots of space. Build it the width you need to fit the freezer and then about a 12 -18inch wide shelf space for boxed items, cereal etc. Leave enough room to fit your refrigerator next to it...about 30 -32 inches is needed. It looks like you have nearly 7 feet to play with. I know this pic is a washer/dryer, but just to give you the feel....See MoreNeed help in choosing paint colour for north facing kitchen please
Comments (1)I agree to go with a color with yellow undertones....See MoreHelp for my kitchen please.
Comments (9)Hi Mary, I'd say remove the wall tiles and replace them with a glass splashback the whole way round or have a matching granite upstand put in and simply paint the walls. Splashbacks are my favourite as they tend to add some light to the kitchen thanks to its reflective surface. Also another idea would be to play around with lighting, which is getting more and more popular in kitchens now, such as LEDs under your wall cabinets, on top of your cabinets or along the plinth. The added lighting just adds a little something special to the kitchen and more importantly it doesn't have to cost the earth either! Another lighting option could be to go with the industrial lighting craze right now and get something put right above the island which would really add character to the kitchen too! Marius...See MorePlease help with kitchen flooring
Comments (2)I have a similar kitchen although the work tops are not dark. We have a light, white/Ivory tile on the floor. Looks lovely and bright, especially for our small kitchen....See MoreCWD
last yearStuart Melvin
last yearStuart Melvin
last yearStuart Melvin
last yearStuart Melvin
last yearUser
last yearlast modified: last yearStuart Melvin
last yearUser
last yearlast modified: last yearJonathan
last yearStuart Melvin
last yearStuart Melvin
last yearStuart Melvin
last yearStuart Melvin
last yearStuart Melvin
last yearStuart Melvin
last yearNicola Rhodes
last yearUser
last yearAngie
last yearUser
last yearJonathan
last yearStuart Melvin
last yearStuart Melvin
last yearUser
last yearCWD
last yearStuart Melvin
last yearUser
last yearStuart Melvin
last year

Sponsored
Reload the page to not see this specific ad anymore


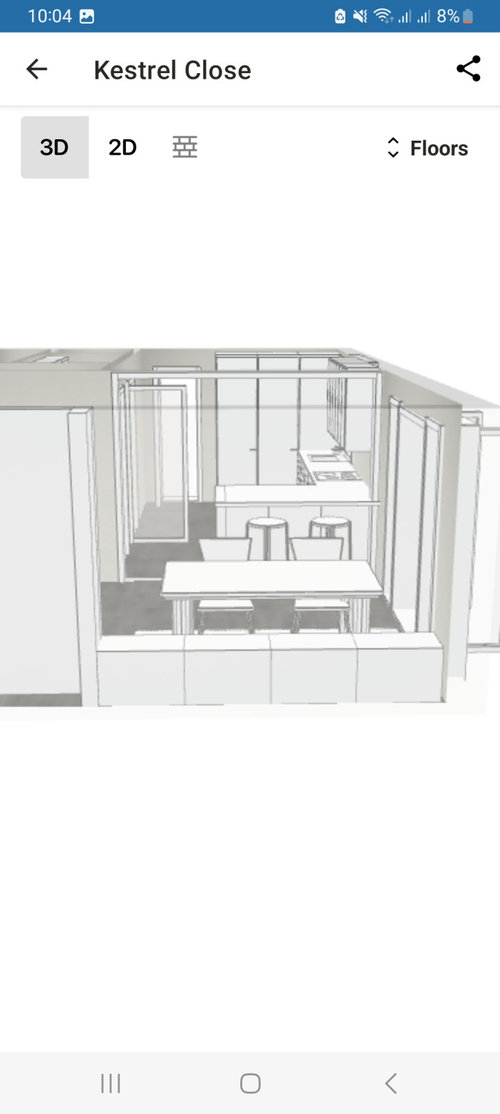
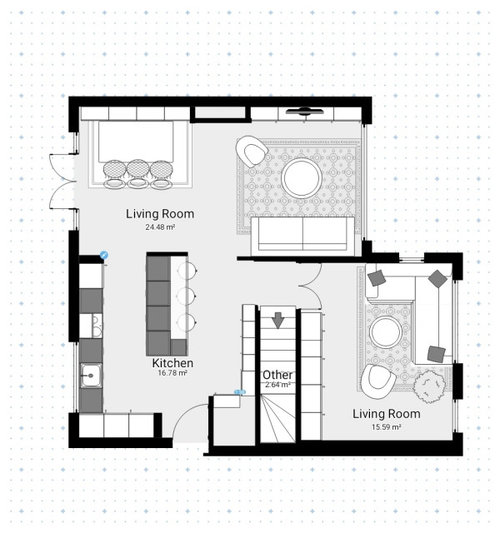

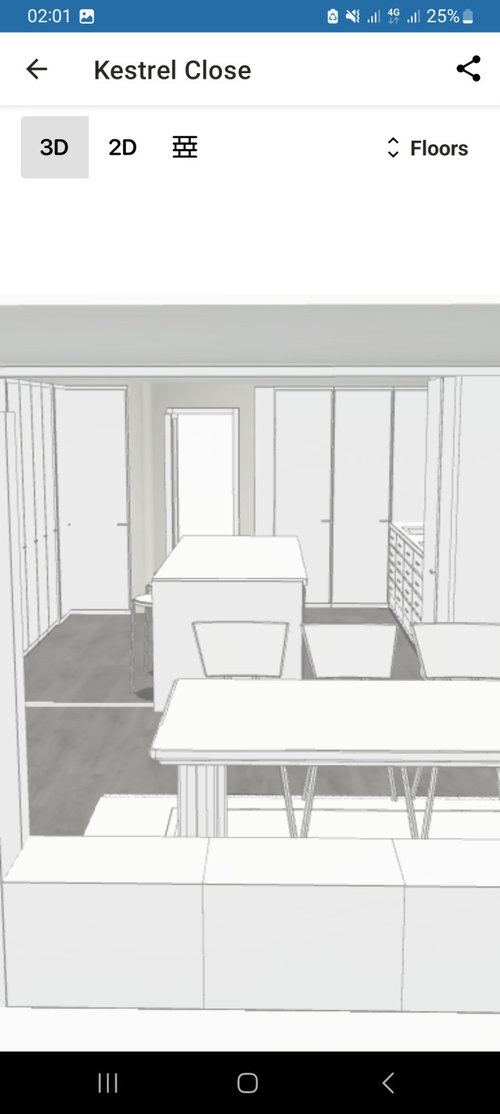
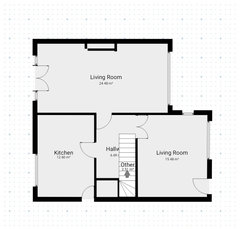

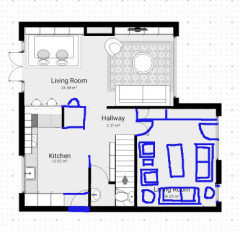
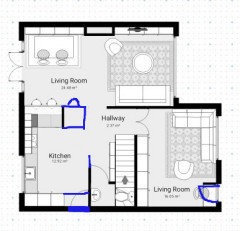
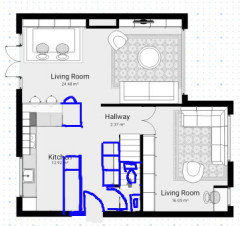









User