2 Bedroom Semi Detached Corner Plot - Extension Ideas
Andrew Wibberley
last year
last modified: last year
Featured Answer
Sort by:Oldest
Comments (14)
Andrew Wibberley
last yearkatlucy
last yearlast modified: last yearAndrew Wibberley
last yearkatlucy
last yearkatlucy
last yearAndrew Wibberley
last yearAndrew Wibberley
last year

Sponsored
Reload the page to not see this specific ad anymore

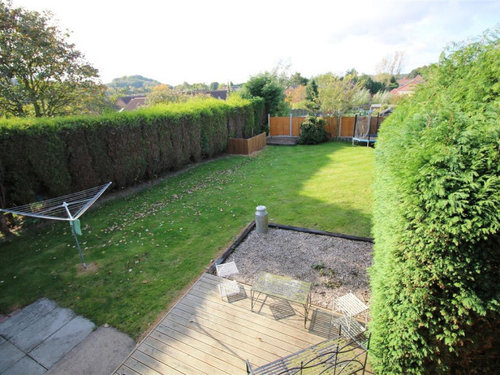
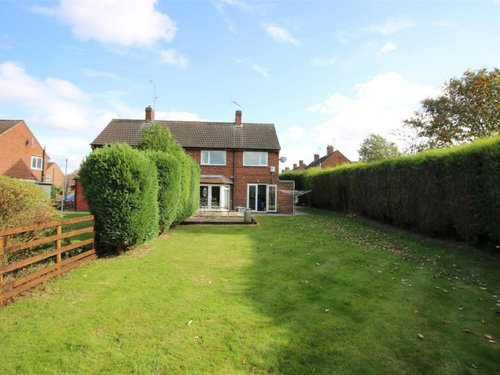
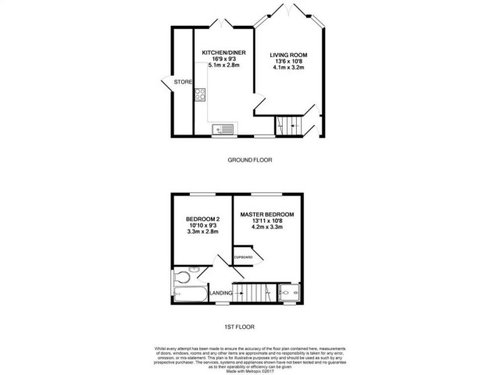
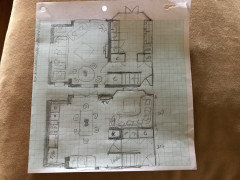
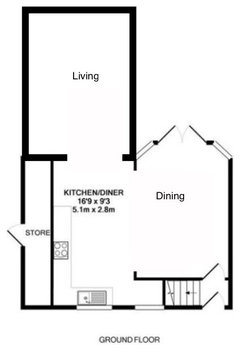




Jonathan