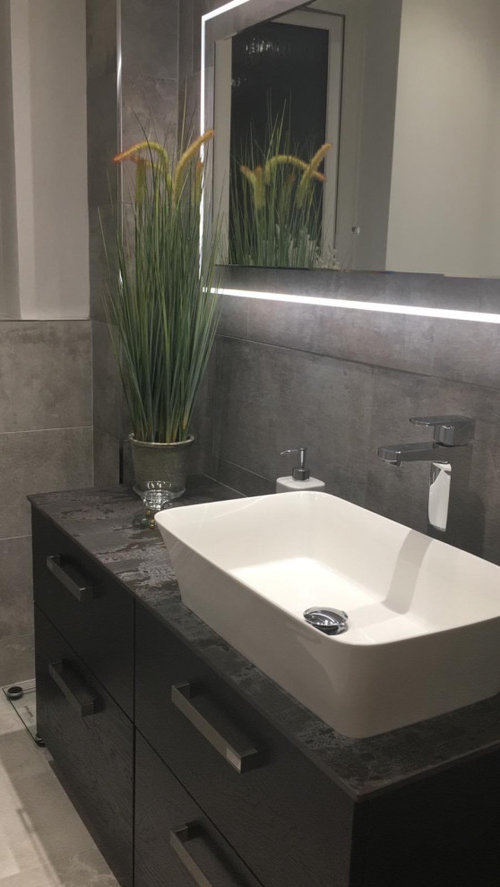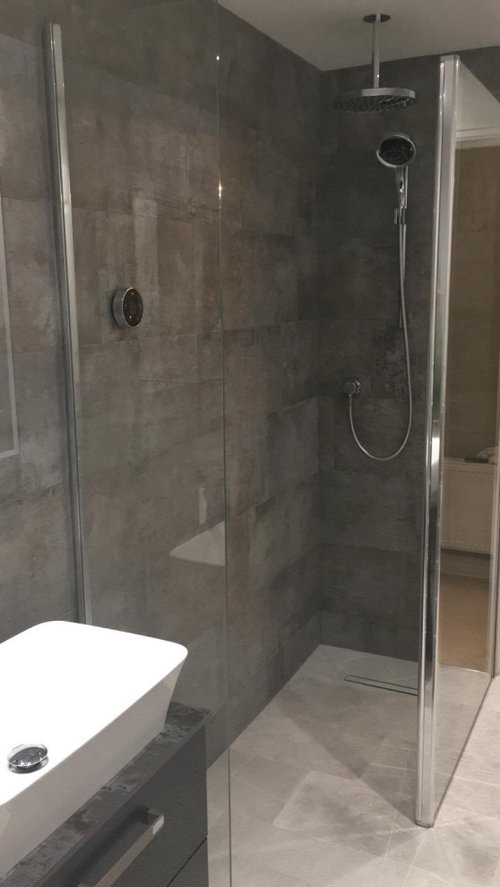Sleek & Slim - A Narrow Bathroom Doesn't Have To Be Boring
Caldicot Kitchen & Bathroom Centre
last year

Sponsored
Reload the page to not see this specific ad anymore
We are often approached by clients with relatively compact bathrooms, desperate to avoid them feeling claustrophobic & enclosed. So here is a previous project, with some of the tips & tricks to give the illusion of far more space:
Do let us know what you think of the completed result - and feel free to add other handy tips on how to make the best of a small bathroom!
Caldicot Kitchens






Reload the page to not see this specific ad anymore
Houzz uses cookies and similar technologies to personalise my experience, serve me relevant content, and improve Houzz products and services. By clicking ‘Accept’ I agree to this, as further described in the Houzz Cookie Policy. I can reject non-essential cookies by clicking ‘Manage Preferences’.





User
Caldicot Kitchen & Bathroom CentreOriginal Author
Simon Seward
Caldicot Kitchen & Bathroom CentreOriginal Author