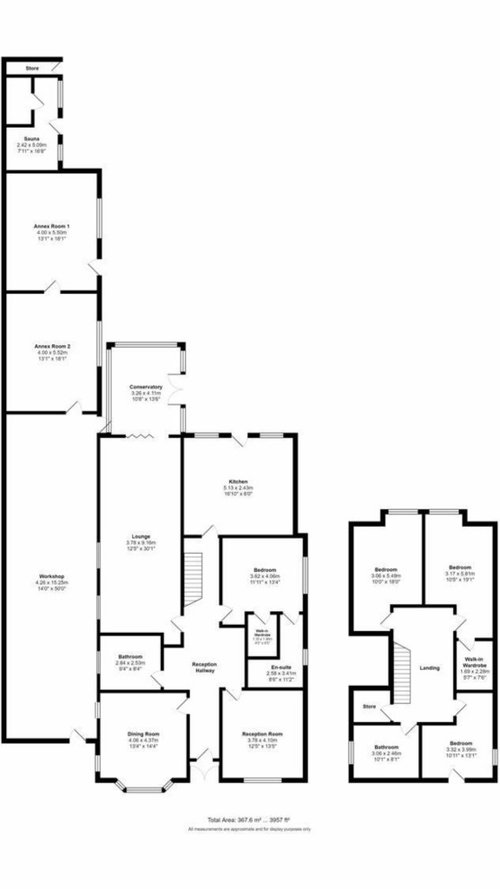What would you do?
helen158
last year
last modified: last year
Featured Answer
Sort by:Oldest
Comments (7)
Jonathan
last yearRelated Discussions
Upcycle mental block! Can see potential. Help please?
Comments (7)Dear Éilíse Sullivan, the mahogany wardrobe looks like a great project! The image is too small for me to see the details of it; it looks like has glass/metal door at the top part and design details on the draws. If you send me a better quality image and with the door closed I can visualised it for you in any other colour you like if it helps. Replacing part of the furniture (glass) with solid panels covered in wall paper or fabric, using decoupage for the inside of the drawers or muted colours on the outside and brights on the inside ... are all possibility depending in which room you want to place it and what you are going to use it for. Are you going to do it for yourself, just for fun or to sell/present? I would paint the back panel in a darker colour, also the inside of the wardrobe part and all the horizontal and vertical straight lines to frame the different units: draws, 'open shelf' cabinet at the top and door. I would go for wall paper on the inside of the draws, something sympathetic with the darker tone on the back panel ... the handle can stay or be replaced (I need a closer look); they can really give a wist to the furniture if changed. For the choice of colours ... it really depend on where it goes and what you want to do with it. The room's images you posted are quite different in style. You could try to 'blend' the piece in to the room's design scheme by choosing complementary colours or go the opposite and bring in a bold statement. I like bold statements! I found this link with fab images that may help you see how a furniture with more details then a plain one will looks once painted: http://www.pippajamesoninteriors.co.uk/2011/design-post/a-guide-to-shabby-chic-furniture-painting/ Also have a look at this company https://www.facebook.com/pages/Jay-Co/100811059987662?sk=timeline it may inspire you to take a different direction! Have fun and please post an 'after' pic when done, really curios to see the final result! Elena Jackson - Interior & Design...See MoreWould you do it any different?
Comments (9)Hello Roundwood Design, Very nice!!..... there are just a few things I'd do differently.. Have a free standing range oven.. If we could... Wolf... Smeg double 9 burner duel fuel in chrome... Simply because I like gas for the hob and electric oven.. I really like very robust, industrial appliances.. Dualit toaster and Architect kettle, Kitchenaid in chrome.. No need to put these in corners! I'd choose a different sink... I do like ceramic butler style, concrete or a marble or other stone.. Slightly different tap.. Handles... I personally don't really like them...unless they are really really plain lengths of brass or those lovely brass cup handles.. Then I would paint the bottom cabinets a nice charcoal or a navy.. Or the walls a dark colour..If there was more height to contrast the light cupboards at head height.. I'd have a big larder cupboard or two if the space allowed... instead of corner units.. For food and for the table linen and crockery etc.. You could have boxed in the extractor and painted it the same colour as the cupboards- as there is a lack of chrome here.. that could have worked with the overall aesthetic of the room... The little 3 spot light.. Don't think that is sophisticated enough.. Have a look at Old School Electric.. Do love the shape of the doors and design and also the subway tiles choice and the use of matt paint! The floor is very nice too and the kitchen is well made.. : ))...See MoreThere is not enough light entering my house and too many doors!
Comments (0)I feel that there is not enough sunlight entering the house, I was thinking about putting a glass window above the living room to allow light into the dining room, or have a sun tunnel, (circular reflective tube from the roof to the, dining room etc, however I don't know what to do, or who could do it, I have no idea what to do. What would you do? Thanks in advance I leave a floor plan so you can get an idea of what my layout is....See MoreWhat would you do to my dining area?
Comments (0)Want to update my dining area in my kitchen but not planning on replacing marble table(1.2m x1.2m). The area is parallel with the seating area. I`d love to know what you would do....See Morehelen158
last yearJonathan
last yearThe Living House
last yearPhillip Brewer Architecture Ltd
last yearhelen158
last year

Sponsored
Reload the page to not see this specific ad anymore







Jonathan