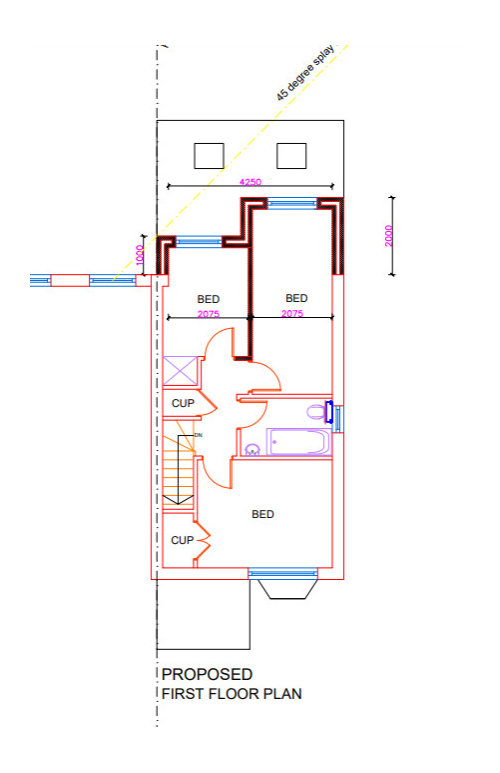Does 45 degree angle apply if neighbours happy for us to go further?
Zara W
last year
last modified: last year

Sponsored
Reload the page to not see this specific ad anymore
We've engaged a design company to draw plans (and put through planning) a two-storey rear extension on our semi-detached house. They've implemented the 45 degree angle rule to the bedroom closest to our shared neighbour's wall meaning that we have had to stagger the extension plans for the second storey (I've attached the plans to illustrate point). We were disappointed as that bedroom in particular is tiny so we did want to go out the same amount as the other, larger bedroom, but as there didn't seem to be anything we could do, we've signed the initial plans off. I've just had a conversation with the neighbour though (they've been away so we've not had a chance to speak to them before now) and they've said that they'd be happy for us to go out further so that both bedrooms are flush. On hearing of our plans, they'd like to do something similar when money allows, so their thinking is that we should build astride the boundary wall (different from what's shown in the plans, does this need to be changed before going through planning?), go out 2m second-storey for both bedrooms, and then when they can afford to later next year, they will do the same (4m first floor, 2m second).
I've tried to contact the design company to see if we can breach the 45 degree angle if we have the neighbours written consent to put with the planning application, but no-one's gotten back to me yet (they've also not been great throughout the process and seem very negative, so even if they come back and say no, I want a second opinion). I've checked the council website but have to pay £96 per 'general planning enquiry' which seems a lot for what I presume is a quick question (although could be very wrong) and I can't find anything online. Does anyone here know the answer or has had a similar situation? Thanks!


Reload the page to not see this specific ad anymore
Houzz uses cookies and similar technologies to personalise my experience, serve me relevant content, and improve Houzz products and services. By clicking ‘Accept’ I agree to this, as further described in the Houzz Cookie Policy. I can reject non-essential cookies by clicking ‘Manage Preferences’.





Angie
Zara WOriginal Author
Frank