downstairs refurb
Any opinions here? How would you reinstate the garage, create a dog wash area , art studio area , kitchen diner , better light from more or larger french windows. Happy to knock walls around but not without the house falling down.
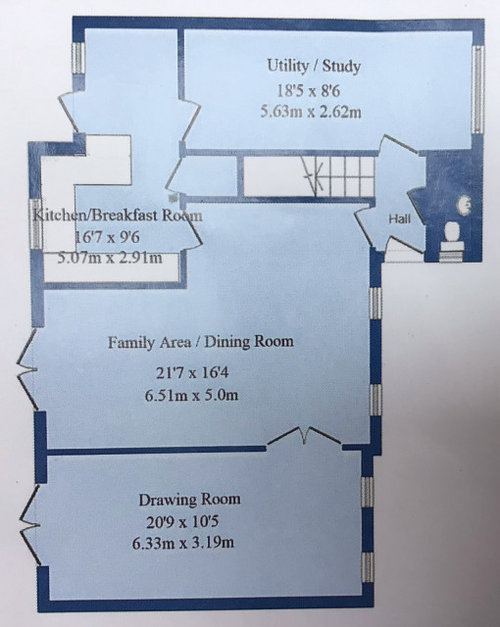
Comments (24)
Jonathan
2 years agoDo you need a garage to put a car in or do you need storage? The original garage is probably not wide enough for a modern car.
Anne
Original Author2 years agoSadly( for me anyway) it will be back to a garage to house a 2 seater sports car. We are used to squeezing into a small garage as current one much the same.
Anne
Original Author2 years agoThat is really helpful. Thank you. I had never thought of putting the art space there. Poor dog gets a wash outside at the moment( springer spaniel) but big problem when its winter and the hosepipe freezes. I had considered this art/utility/dog space where the current kitchen is but it seems crazy to cram what is my daily life into this space. So your suggestions are just what I need to challenge those limited ideas.
Jonathan
2 years agoIf you had a shower in an outside porch you could have a heater designed to keep the frost off a greenhouse. The UK has apparently 21 frost days a year so if the thermostat clicked in all day on those days a 100w heater would have annual running costs of £7.
If you want to be warm while showering a 2kw electric patio heater produces instant heat and costs about 30 pence per hour to run.
Anne
Original Author2 years agoHmm an interesting thought. Oh but I do fancy one of those indoor tiled showers for the dog. I can wash my paint brushes in it too.
Jonathan
2 years agoIf you are intent on putting a dog shower in the utility then there may not be enough room for your washer- in which case perhaps you need a laundry cupboard in the kitchen
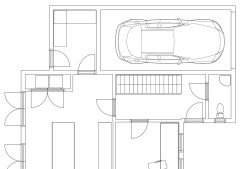
Anne
Original Author2 years agoI was thinking we only need a washing machine and a cupboard to put the ironing board. I reckon we could squeeze in the little dog shower into a cupboard sized space.
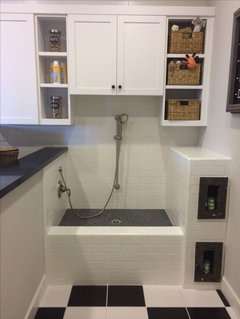
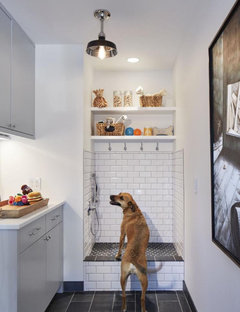
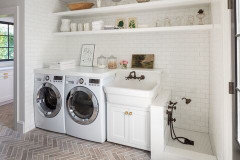
Jonathan
2 years agoOk…. I think the way we drew the utility was still a bit tight for what you want but I think this will give you enough room
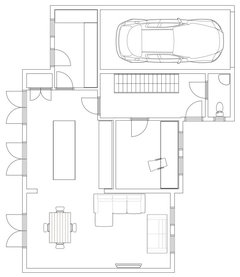
Anne
Original Author2 years agothanks Jonathan. I think it looks fantastic. The open plan look is perfect and what we are used to in our current home. Lovely clean lines. I can’t see this design being bettered frankly( I challenge others!). Luckily moving from little 3 bed terrace to 4 bed detached so used to keeping stuff to a minimal. Exciting.
Anne
Original Author2 years agoI’ve had a brainstorm. What do you think of moving the art studio to the utility area , put the washing machine in the cupboard under the stairs and abandon desirable indoor dog was in favour of one outside with a hot and cold tap? That would result in a great space for kitchen,diner,living.
Poor dog , knowing how muddy he gets , I think he probably is better off outside. What do you think?Anne
Original Author2 years agoThat works Johnathan , you make this look easy but for me it isn’t. Give me a painting commission any day .I really like the peninsular too. Our dining table seats 6-8 so that extra space it’s in works very well. My nemesis the washing machine , is it back in the top left by the french window?
Anne
Original Author2 years agopresumably the plumbing from downstairs cloakroom will work for the kitchen sink then?
katlucy
2 years agoIf the plumbing could be accessed at the front could the kitchen diner move to the drawing room? The current kitchen could be your art room with French doors, leading to the utility that Jonathan designed, I’d move the door of the old kitchen around to the other wall. Perhaps a fireplace could go on the front wall to replace the focal point you currently have. Guests would then come in through your living room on arrival and the hallway is included in the living space as now.
Jonathan
2 years agoI think this is what’s being suggested but personally I would rather use a dining room as the cut through to other spaces than the living room.

katlucy
2 years agoI was considering keeping part of the current kitchen walls for an art studio and with jonathan’s full utilty plan from a couple of days ago….but seeing how spacious the room is in this plan… thank you jonathan for doing the plan. What software do you use?
Anne
Original Author2 years agoLots of extra ideas. My daughter has suggested keeping the utility room by moving the art studio into the drawing room area( just drop it down and make it thinner/smaller. It’s a hobby not a profession so my space needs are not massive. That way we can put the drawing room area to the left and take advantage of the patio doors. Washing machine can now be in the utility room leaving more kitchen cupboard space.
How would that look.?Anne
Original Author2 years agoI think I agree with your view Jonathan that the dining room is that cut through from kitchen to sitting room. I like the kitchen to back against the utility area which seems to make sense for plumbing. The whole dining area around it with peninsula off the kitchen makes use of the extra space afforded by popping the art studio down and reducing the size. The sitting area is pretty informal but away from the food prep as much as possible. So basically i think its better to bring the sitting room back down

Reload the page to not see this specific ad anymore

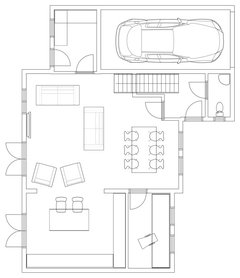




Jonathan