Help with kitchen layout IKEA Varde
VRP
2 years ago

Sponsored
Reload the page to not see this specific ad anymore
So we're looking to move the kitchen and have it in the dining room (please ignore the hideous carpet it's not staying!)
I'm struggling with the layout due to the amount of obstacles in the room eg doors, window and open fireplace.
Would you say the room was too small for an island? Do we close up the fire and put the stove in the fireplace?
The whole in the middle wall, should we open up to doors or close up? I'm edging towards closing it up which will then give us an extra wall.
We've bought a free standing kitchen the Ikea Varde for a steal but don't know whether to keep it or sell it and get fitted units.

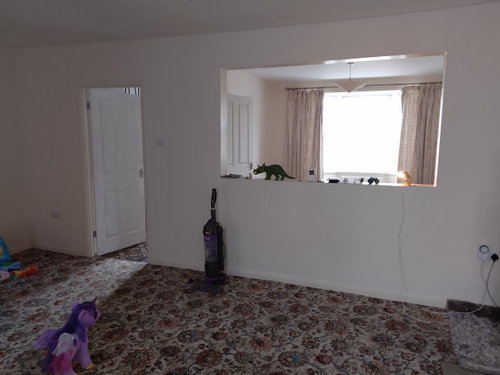
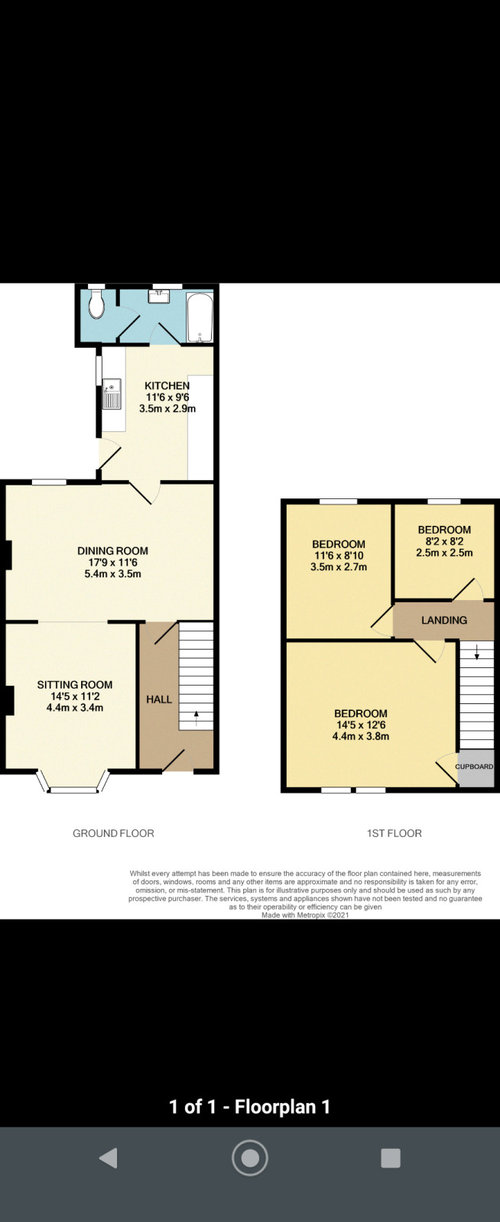
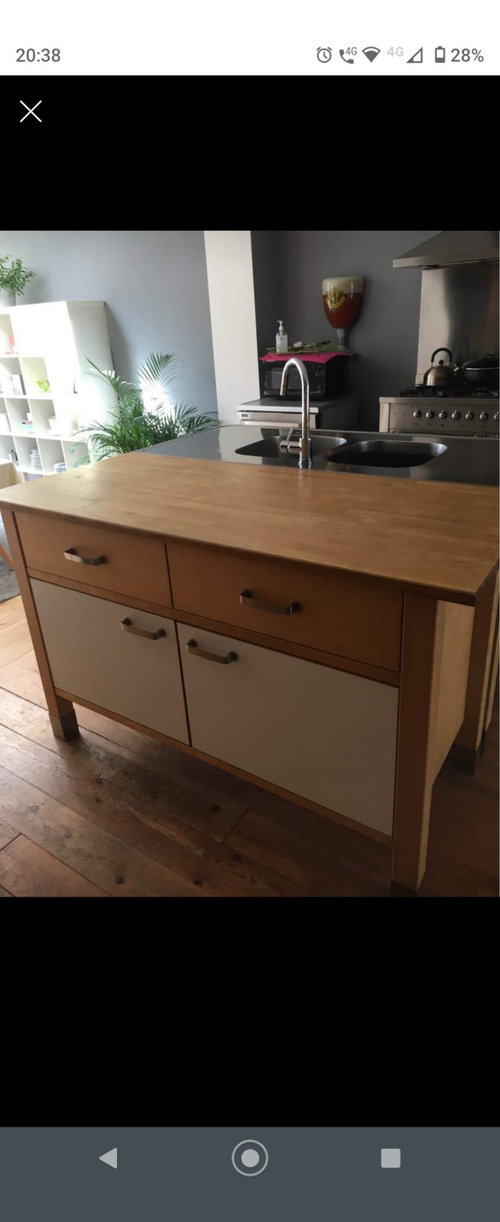
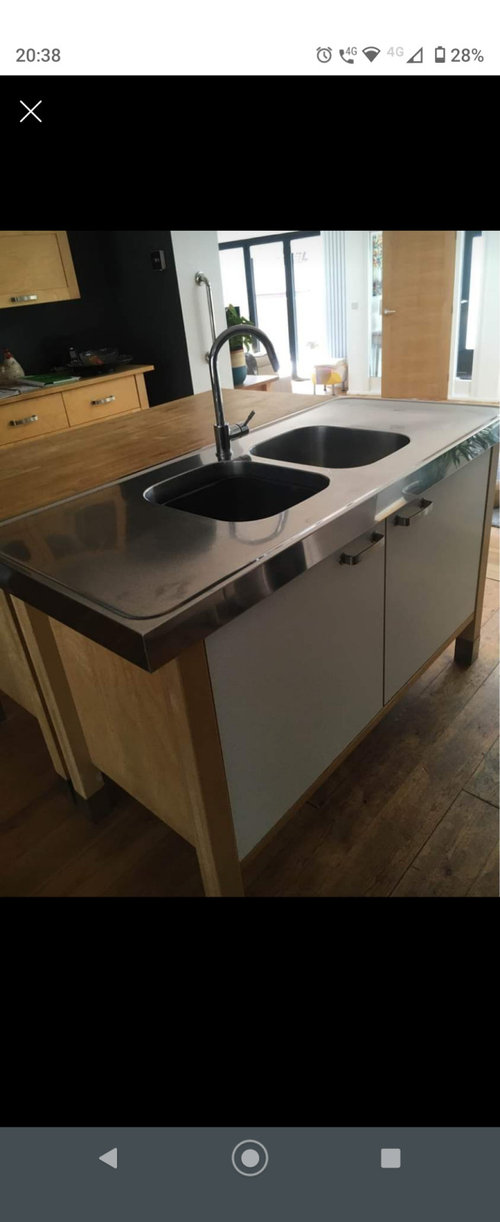
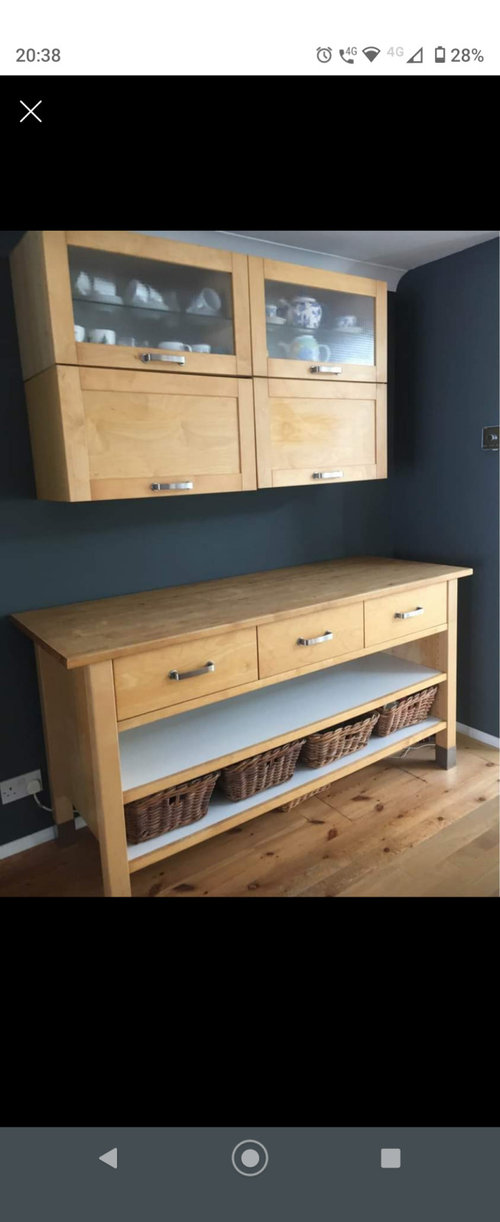
I’m with Ellie - block up the opening between the living room and dining room to give a longish wall. I’m all for recycling, and I’m still really fond of the IKEA Varde range. Some friends of ours have it, and years on, it still looks great!!
@Sarah U-S I love the kitchen and really keen on keeping it, it only cost us £650 all in.
Your both right, we'll definitely look to close up the wall. It's just where to place the utilities. My husband wants the island with the sink as the people whom we bought it from had it laid out that way but I think it'll be a squeeze!
It might be worth posting how many units you have along with their dimensions - then we can help with ideas for arrangement.
This dining room is technically wide enough for an island. I agree that you should block up the aperture to the front room. But the chimney is too small to put a hob in it so you should probably remove the chimney breast.
The only think I would add is that by making the largest reception room a kitchen you are left with a modest lounge and a modest dining room (assuming you are turning the kitchen into a dining room)
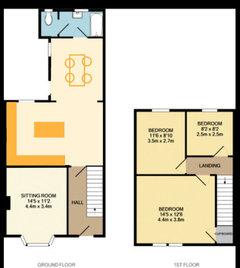
@Jonathan I think the kitchen all along the back wall is a great idea only problem is it steps down into the kitchen so the work units wouldn't be level.
It's quite a big step as well!
It would fit, but it will become a thoroughfare, either in the way I placed it or mirrored on the fireplace wall (which I'd close off and/or remove anyway). Might want to find out first if plumbing and extraction can go there. And take in mind either dining area or kitchen will be in a darker area of the house, would not close off the living room opening.
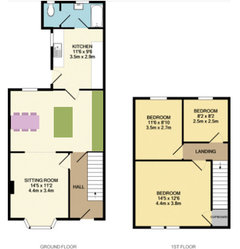
@jonathan after actually living in the house for a couple of days I'm now inclined to leave the kitchen where it is and block up the back foot, change middle room window to french doors!
Eventually the bathroom will move and we can extend the kitchen.
I may just have to sell the Varde, which I love as think a fitted kitchen would be more suited to a smaller area.

Reload the page to not see this specific ad anymore
Houzz uses cookies and similar technologies to personalise my experience, serve me relevant content, and improve Houzz products and services. By clicking ‘Accept’ I agree to this, as further described in the Houzz Cookie Policy. I can reject non-essential cookies by clicking ‘Manage Preferences’.




Jonathan