3D loft plans required to visualise height and sloped ceilings
Jo Paull
3 years ago
last modified: 3 years ago
Featured Answer
Sort by:Oldest
Comments (12)
Jo Paull
3 years agolast modified: 3 years agoJo Paull
3 years agoJo Paull
3 years agoJo Paull
3 years agoKatie Older Lighting Design
3 years agoJugvinder Singh
last year

Sponsored
Reload the page to not see this specific ad anymore
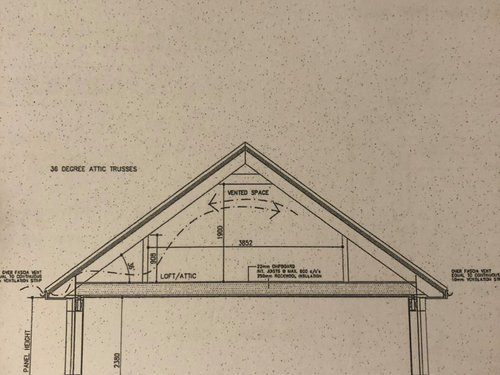

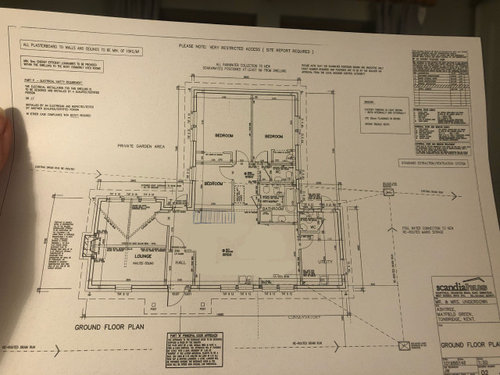
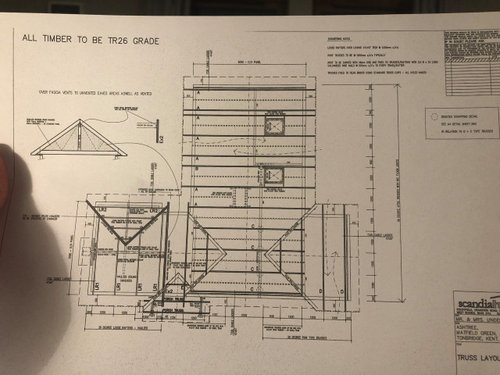
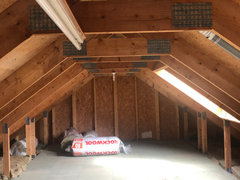
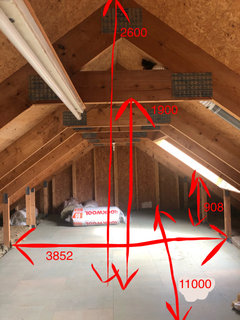




Jonathan