Feedback/Help with narrow windowless bathroom
Planning to renovate my bathroom within the next 2 months. It measures 1350x3300MM with a door on the short side. I had paid a designer found on houzz but they disappeared without providing a design.
The current layout makes it very difficult to get to the boiler which has been an issue more frequently than I would have anticipated.
The room does not have a WC as I have a separate one. I'm not looking to put one in as this would require underfloor piping to connect to the soilpipe on the side of the building. Additionally, the washing machine and boiler have to stay in the room.
I've attached a very rough pen drawing of the current layout and an idea I had. All thoughts, ideas, colour suggestions and feedback welcome.
Many thanks
Nea
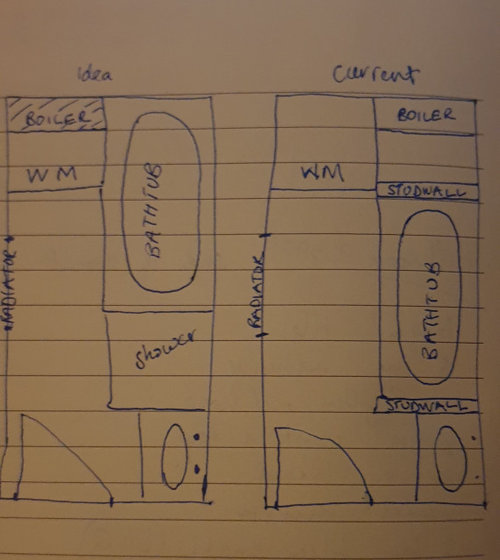
Comments (39)
iyanini14
3 years agoOut of curiousity why have you opted for a seperate bath and shower? Why not shower over bath to make the room feel more spacious. It Just seems like an unnecessary extra expense
Wumi
3 years agoWhere is the boiler flue situated? Is this a first or ground floor flat? Which walls are internal/external?
User
3 years agoUK building regs don't permit washing machines in bathrooms unless strict rules are adhered to.
nyansa
Original Author3 years agohi wumi,
the boiler flue is situated on the external wall behind the bathtub. I have been advised it will not be difficult to move this across so it is above the washing machine
nyansa
Original Author3 years agoHi Sarah,
that may be true for new buildings but all three flats in this victorian conversion house the washing machines in the bathrooms. There really is no other space in the flat. my kitchen is a 1835x2100 and cannot fit a washing machine.
keiblem
3 years agoAgree with Sarah on building regs. I don’t know the ins and outs but the electric supply in a bathroom would be a consideration. Also if it is on the first floor I imagine you would need to have a fire door. Can you have a boiler in a bathroom?
nyansa
Original Author3 years agothe internal walls are the 3300 sides and the 1350 wall with door by the sink. The bathroom is sandwiched between the 2 bedrooms.
The door bathroom door is located in a tiny, almost square hallway that has doors for each of the rooms in the flat
keiblem
3 years agoI may be wrong but I have an idea that if you make changes then you lose ‘grandfather rights’. Meaning you have to bring everything up to current regulations. For peace of mind I would be inclined to contact the council to confirm before commencing any works.
Kiwikate
3 years agoI also have a narrow bathroom. With the shower over a p shaped bath it feels spacious to shower in and doesn't clutter the room. Nice to have extra space when having a soak too.
nyansa
Original Author3 years agoMy thinking was that Council permits internal changes without consent so long as I don't make changes to structural walls and its like for like but I will give them a call on Monday to confirm. I'm also not changing the use of the space just renovating / refurbishing it. But taking on board your concerns I will try and confirm whether or not permission is required or I am exempt.
nyansa
Original Author3 years agoI will also have a word with my upstairs architect neighbour who renovated and put in a new bathroom within the last 5 years, Both the washing machine and dryer are located in their bathroom.
keiblem
3 years agoI would certainly be interested to hear the outcome of your enquiry to the council. Handy to have an architect as a neighbour!
keiblem
3 years agoAll that being said, re building regs, from what I can see you have a workable plan that involves the inclusion of a separate shower without actually loosing any space. My only concern is the wash hand basin might feel boxed in by the shower. Do you think a glass wall rather than a stud wall would be better? Or a half wall topped by glass? Do you have the space to fit a pocket door or an external hung barn door? That too might help make that corner feel less boxed in.
nyansa
Original Author3 years agoThanks Keiblem,
so the plan is to have a glass enclosed shower which hopefully will reduced the boxed-in effect. The current layout feels very boxed in which is why I am eager to get rid of both stud walls and open the space albeit with glass.
The right wall, which the bath and shower lean against, will be tiled or panelled. I will try and attache pictures of the current set up to show how boxed in it feels. I think I am most looking forward to getting rid of the shower curtain and creating glass enclosures to let light fill the room
nyansa
Original Author3 years agoI searched the planning records portal and couldn't find any application, approval or rejection for the bathroom completed by my neighbours. Work which required a structural change to our building was listed.
To be on the safe side I searched for bathroom works in the council and got results for listed property renovation, bathroom extensions, and structural changes to the building.
Based on everyone's comment I will also get an electrician to check the connections and fuse box reach regulation requirements as it is a very old building.
Kiwikate
3 years agoI believe the requirements are to have the WM supply on a fused spur or the socket enclosed in a box. If you don't currently have this setup, you might want to improve the safety of your arrangements whether or not you are required to. In my job I have seen what water can do when it gets in the wrong place!
nyansa thanked Kiwikaterinked
3 years agoWhy a small bath, a small shower and a small sink, when there's plenty space when showering in the bath? With the layout like this, there'll even be space for a drying rack in front of the washer if needed. And a spacious vanity.

nyansa
Original Author3 years agoI can confirm that sockets are not in a box but they are positioned higher on the wall, 105 cm from the floor and away from the water pipes. Why are renovations never straight forward?
keiblem
3 years agoMy mistake Nyansa. I was looking at the current plan when I referred to the stud walls. I was reading left to right rather than reading the headings on the plan. It all sounds good.
I notice that there is a popular view to ditch the separate shower idea in favour of more space. There was a time I would have had that view but I am now beginning to find it difficult to climb into the bath to use the shower. I never take baths but my partner loves them so, for me, having both is a must.
Where electrics and water are concerned you are right to have it all checked. If you haven’t got one already then a fire door gives you extra time.
keiblem
3 years agoWhy are renovations never straight forward? I have been asking myself that self same question every day since I moved into my current house. Come to think of it I have been asking myself that same question since buying my first house.
User
3 years agoHi, glad you're going go check on building regs with your local council. Boilers also have the same restrictions as washing machines, including not reachable from bath or shower and main spur outside the bathroom. Better to be safe than sorry.
nyansa
Original Author3 years agoHi All,
Good news, according to the council because my building is not listed planning permission is not required for internal alterations entirely contained within my property.
To the next point of separate bath and shower: I have 3 reasons for wanting a separate shower including for my elderly parents who visit regularly - we've had two falls - thankfully no broken bones. To simplify my bath taking process which has too many (necessary for me) steps. 1. I take a shower 2. Clean the bath after my shower 3. fill and take bath 4. wait for bath to empty 5 shower post bath to rinse off 6. clean bath again
I'm contemplating a 1500 or 1600x700 bath 900x700 shower 600x480 floating vanity unit and a wall cabinet with mirror. Alternatively maybe i should consider a Japanese style soaking tub which can be 916x700.keiblem
3 years agoThats very good news from planning. Always worth checking to avoid problems if or when you come to sell the property.
Interesting to hear that you are contemplating installing a Japanese soaking tub. It would certainly make your bathroom more spacious. I too have considered installing one in what will be a ground floor en-suite. I have done some research but am stepping into the unknown. Can you recommend a good company here in the UK?
You said you have a first floor flat. It might be worth checking the weight of a full Japanese tub as opposed to a standard bath and the condition of the floor which would be the ceiling to the ground floor flat. I’m thinking that, although the weight might be the same, it will be bearing down over a smaller surface area.
nyansa
Original Author3 years agolast modified: 3 years agoHi Keiblem,
I've only started to look into the japanese baths as well. I came across the following https://www.omnitub.co.uk/
http://www.bathroomexpress.co.uk/acatalog/pegasus-oronsay-whirlpool-bath-deep-soaking-915x740.html
http://www.bathroomexpress.co.uk/acatalog/pegasus-islay-whirlpool-bath-deep-soaking-1370x740.html
I also found this pdf which i have yet to read: https://www.cabuchon.com/wp-content/uploads/Guide-to-Choosing-a-Deep-Soaking-Tub.pdf
They are still lighter than cast iron tubs and the amount of water they can carry is normally around the same as a standard 1700 tub or less depending of the size.nyansa
Original Author3 years agoHi Rinked,
thank you for the layout, very much appreciated.For personal reasons I want to keep a tub. I'm now contemplating a Japanese soaking tub which will open up the space and allow me to have a separate bath and shower
User
3 years agoPlanning permission may not be required, but that doesn't rule out building regulations compliance
keiblem
3 years agoThank you very much for all the links. I shall enjoy looking at them.
If your floor is currently taking the hefty weight of a cast iron bath then you have no problem there.
Wumi
3 years agolast modified: 3 years agoIf you reduce the width of the bathroom door could you fit the washing machine and boiler by the door and vent boiler into roof/attic? It would keep the boiler contained and more accessible.
I was playing around with a wet room style shower enclosure. Don't know how feasible or expensive this would be, but here it is.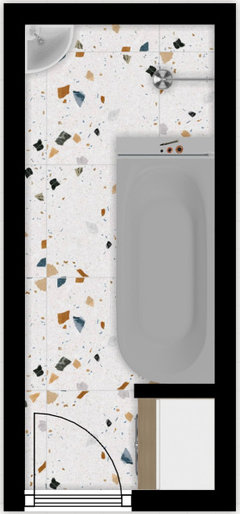
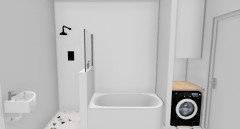
Boiler/Washing machine =650mm
Bath = 1600mm x 700mm
Shower space = 800mm x 700mm
Stud wall = 100mm
1/2 wall = 150mm
nyansa thanked Wuminyansa
Original Author3 years agoI've contacted 3 electricians to provide quotes to ensure I meet the regulatory requirements. The last EICR was prior to my purchase and my fuse box is definitely old. An additional but necessary expense, one appointment scheduled for next Monday, waiting for confirmed dates from the other two.
nyansa
Original Author3 years agoThanks Wumi,
My mood board does include terrazo tiles so I was excited to see this. moving the washing mashing machine and boiler to your proposed position places them on internal walls and the boiler flue would exit into a bedroom.
The external wall is the short wall opposite the door.Wumi
3 years agoYou can run a flue vertically through the roof but I don't know the cost implications of this. I’m assuming since you‘re on the first floor, you’d have an attic.
Out of interest, would it be possible for you to add a window to the external wall?nyansa
Original Author3 years agolast modified: 3 years agoI'm in the middle flat - I have an upstairs neighbour so no attic space for flue.
Putting in a window requires full planning permission, access to the downstairs neighbour's garden for scaffolding which is not guaranteed.
I've lived without one for years so not too bothered by the lack of window

Reload the page to not see this specific ad anymore
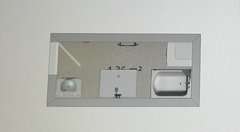
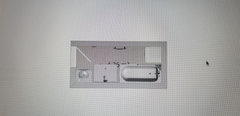




rinked