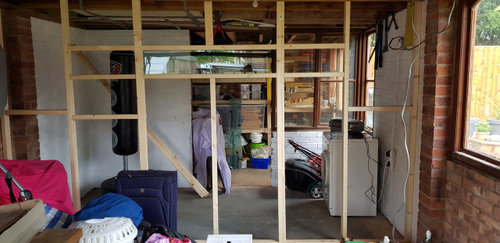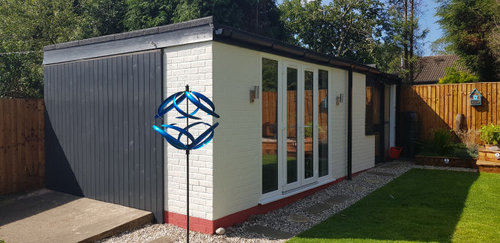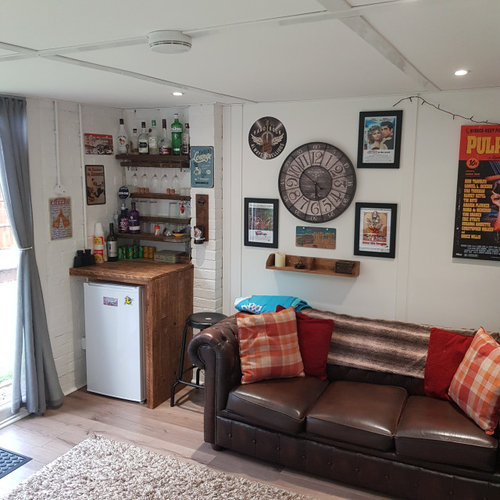George Clarke's Amazing Spaces Inspiration - garage conversion
jonhub
3 years ago
last modified: 3 years ago
Featured Answer
Sort by:Oldest
Comments (17)
E D
3 years agojonhub
3 years agoE D
3 years agoHelena Winkle
3 years agoPatrina
3 years agojonhub
3 years agoHelena Winkle
3 years agoSandy Beech
3 years agojonhub
3 years agoWayne Bryan - Designer
3 years agojonhub
3 years agoHU-358206268
last yearHelen Kowalska
last yearjonhub
last yearKasper Polinski
last yearCarol Lowe
last year

Sponsored
Reload the page to not see this specific ad anymore









Sonia