Altering Steep Stairs
Hi Everyone
We are in the process of purchasing an 1890's semi to renovate and sell on. Along with standard refurbishments, our plan is to move the bathroom upstairs by splitting the front bedroom in half, creating a utility off the kitchen, and altering the stairs to reduce their steepness. Currently they are like climbing a ladder, something I believe would put off a lot of buyers.
I'd love to do the simplest of adjustments (for cost and time reasons), keeping access to the 3 bedrooms above in a similar alignment. If this could also result in the kitchen/ diner becoming more open plan that would be a great bonus! The ideal solution would be flipping the staircase 90 degrees to hug the dining/ living wall however, there's not enough space (please ignore my drawn on stairs there). Our current working solution is to keep the stairs' original placement but wind them back on themselves 90 degrees in some sort of square spiral arrangement. The house will be sold on so has to comply with building regs and I'd like to avoid the super tight spiral staircase to keep it user friendly.
I love how people see things differently so it would be great to hear any ideas you might have?
Thanks for your time!
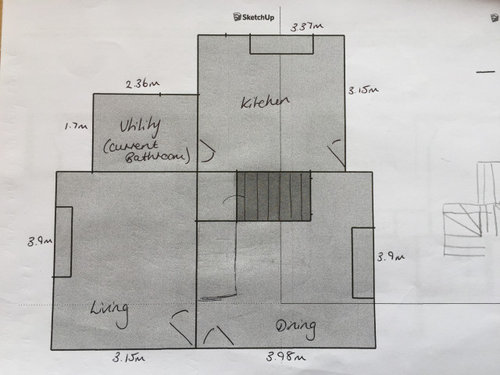
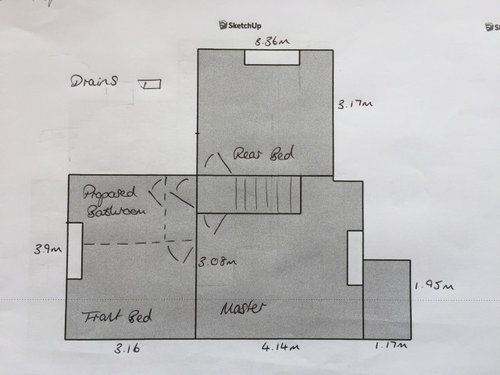
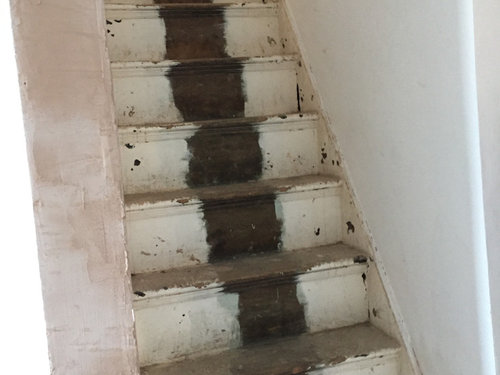
Comments (25)
Sophie
Original Author4 years agoHi Jonathan
Thank you for your reply, that is a really interesting idea, something I hadn’t thought about. My only worry is the space I would steal from above for the stairs would be from the proposed bathroom.
I will do another couple of hours of staring at plans with your suggestions in mind..!
Jaq Cualey
4 years agowould be useful to have some photos or dimensions of the stairs at both levels and adjacent rooms ....are you thinking of making the stairs a feature of the space ??
Sophie
Original Author4 years agoHi Jonathan. That is the other consideration for the bathroom however, the house is a semi and joined on that wall making waste a difficulty and also no window.
Sophie
Original Author4 years agoHi J;aCualey. I will attach some photos now. I am leaning towards the stairs becoming a feature as I don't believe it's possible to not have them in a prominent position. We use a lot of birch ply and am looking at stairs with birch ply slats for balustrading with built in cupboards/ seating below?? One location we are most keen on, taking into account cost, location in the rooms above and the dimensions the stairs will have to take up in the ground floor rooms, I will attach. In this location I am thinking they could create a sort of mock hallway from the front door as they wind in to the room, with coat hooks and shoe storage, whilst being a design feature in the dining/ kitchen as the new location opens up the space. Hope I have described that correctly...!
This is a renovation for profit but i'm hoping if we get the design right, the overall effect will be much better with little extra cost. It's worth noting we do renovate to quite a high standard as this just works better in the long run for us, we do all the joinery, hence not just putting any staircase in there..!
Sophie
Original Author4 years agoStairs in the dining room are currently 2570 long x 1110 wide including both internal walls of dining and kitchen. Internal measurement of stairs is 780
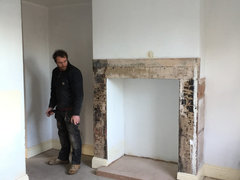
Dining fireplace. Stairs entrance is around the corner
Sophie
Original Author4 years agolast modified: 4 years ago
Front door in to dining and door to loungeSophie
Original Author4 years ago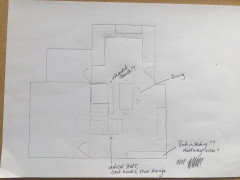
Current working plan, not to scale. Projection of stairs in to room is approx 1.5m. Need to get an accurate measurement of the front door to stairs, might feel too cramped. Might make the lounge feel too cut off but it is a victorian cottage so maybe a snug lounge with stove is ok? Without spending loads, I think it will be difficult to keep it all feeling open!?
Jaq Cualey
4 years agowhat does the first floor plan look like ...is there a small landing at the top of the stairs or do they wind round ?? I agree a feature stair/ storage screen would work although minimal and not too cluttered ....what are the existing first floor constructions ??. more phots at first floor would be great ..
Sophie
Original Author4 years ago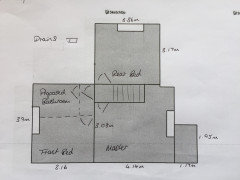
First floor. Stairs go up vertically at an angle of 56 degrees and meet at a landing which is 900 long x wide 780 enabling access to all 3 bedrooms. No winder. Downstairs is concrete, lounge is floorboards. Upstairs is all ceiling joists and floorboards.
Sophie
Original Author4 years ago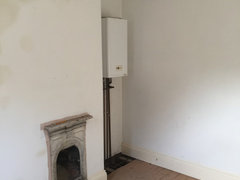
Rear bed
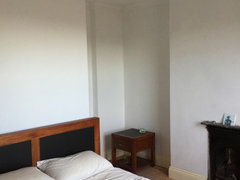
Master bed with alcove. Headboard of bed is on stairs wall
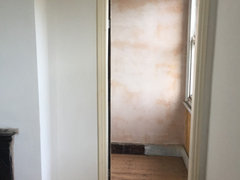
Potential ensuite/ dressing room off master bed
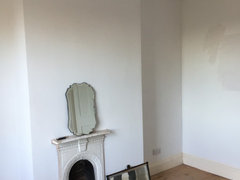
Front bed, potential area of bathroom (to right of fireplace)
These are all I have for the moment..!Jaq Cualey
4 years agoi would suggest removing the walls that form the stair-enclosure . Re-configure the stairs to have a half landing at the top with 3 steps into adjacent floors . cheekily crank the bottom of the stairs toward the living area. open treads with minimal handrail . Installing a roof-light above the landing will funnel light into the center of the house
Jonathan
4 years agoI think your measurements are off and given you need at least one meter in front of the front door your stairs are going to intrude too much into the largest reception and the bedroom above.
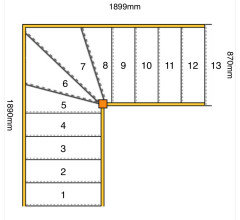
Sophie
Original Author4 years agoHi J;aCualey. I'm not quite sure what you mean about the 3 steps in to adjacent floors if you could just clarify? But yes, really like the open treads and the roof light is a great idea if budget will allow. Thank you for all your time, really appreciate it!
Sophie
Original Author4 years agoHi Jonathan. Thank you for your thoughts and time! Yes it's very tricky, the space is so tight so really we're just looking at potential options/ layout until we can get in to the property and map it all out. I think there's slightly smaller staircase footprints to be used whilst remaining within building regs as we've drawn them out but it is still very tight!
yellieb
4 years agoCould you turn the stairs to face the front door? Creating a small hallway, with a new door into your dining room?
Jaq Cualey
4 years agoSophie, Johnathan has not quite shown what i was intending .... i will see if i can do a rough sketch later today
Jonathan
4 years agoMy earlier diagram was showing Sophie’s stairs.
This diagram shows J:aCualey plan with landings added at the top.
Sophie -Do check that open treads will be allowed by your buildings regs officer before you build the stairs that way.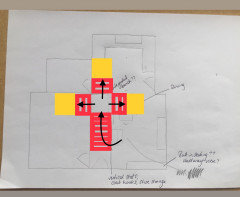
Jonathan
4 years agoJ;aCualey is free to correct at any time but it seems like he has correctly calculated that if steps are a safe 24cm deep there is enough room for 8 steps between the front door and a landing if you went straight up. This means you will need to rise a few extra steps to get into upstairs rooms. Building regs also says you need a landing and any doors at the top have to be a safe distance from the top step.
So this solution does solve your downstairs problems but in my humble opinion creates upstairs issues as the landing eats into the available space. By my calculations it would reduce your bathroom size to 1.4m if you place it on the left

Reload the page to not see this specific ad anymore
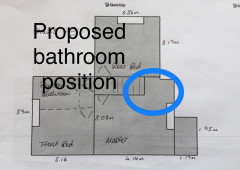
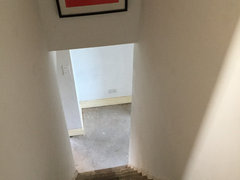
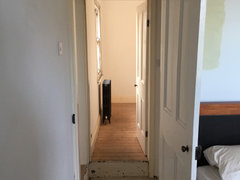




Jonathan