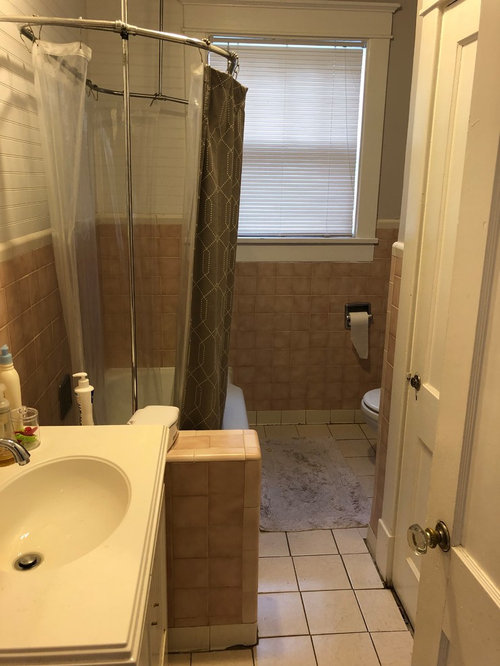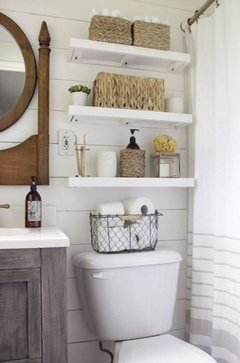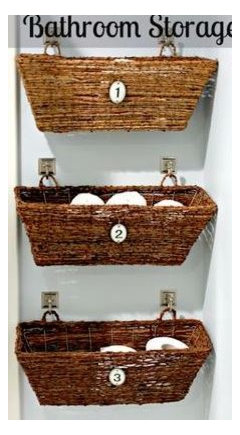Need help with bathroom layout
woods_girl
5 years ago
last modified: 5 years ago
Featured Answer
Sort by:Oldest
Comments (20)
woods_girl
5 years agoRelated Discussions
HELP need help with our tiny bathroom
Comments (1)Would you be prepared to give up the shower for a tub and shower? For the next five years it might be useful.You could remove the sink and shower and place the bath along that wall (with the shower fixture where it is)Hard to see space but could you fit a small sink in front of the window or next to where the shower was (again hard to tell your dimensions).....?...See MoreHELP need help with our tiny bathroom
Comments (2)Here are some ideas. I hope you like them!...See MoreNeed help with shower in dormer bathroom
Comments (4)For the time being (and this IS only a temporary fix) try using a water based penetrating sealer on the grout. I stress water based, because solvent based sealers today are made to be "breatheable", meaning they allow moisture to transmit back and forth, while the water based sealers will repel water. You still need to address this in a more permanent manner (the glass door is a good idea, but it wouldn't hurt to remove the bathroom floor tile, waterproof the floor, and install a new tile floor), but this will help until you can afford to do what you need to do....See Morehelp with bathroom layout and decor?
Comments (0)Hi there we are knocking two toilets into one bathroom. Trying to do this with as little work as possible so therefore trying not to change layout of original showers toilets etc. Will this layout work and also what do Houzz think of some if my decor ideas?...See Moredeb s
5 years agokatinparadise
5 years agowoods_girl
4 years agoDebbi Washburn
4 years agowoods_girl
4 years agoDebbi Washburn
4 years agoscottie mom
4 years agowoods_girl
4 years agowoods_girl
4 years agoDebbi Washburn
4 years agoHKO HKO
4 years agowoods_girl
4 years agowoods_girl
4 years agoscottie mom
4 years ago

Sponsored
Reload the page to not see this specific ad anymore





Debbi Washburn