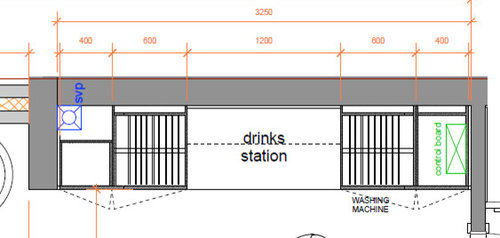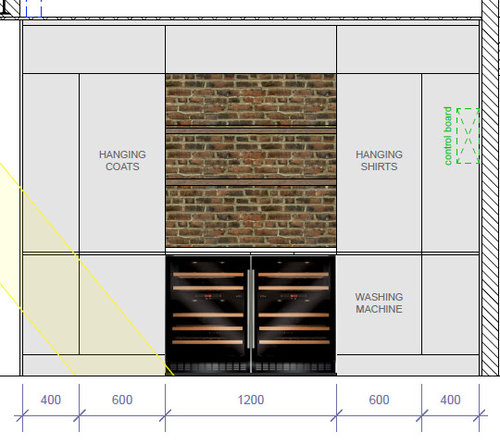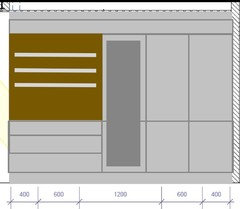Utility Cupbaord
Hi
I want to build a utility cupboard in my kitchen, using the same units as the rest of the kitchen (most likely from howdens). I have a 1000mm wide space where i want to house the washer dryer, hoover, broom etc. I am thinking of using a 600 wide and 400 wide tall larder unit but i am concerned that a freestanding washer dryer will be too deep and wide for a cupboard. And if go for an integrated one i think it will be too wide. Is there anyway of squeezing a washer dryer into a 600 wide tall unit??
An alternative, is to have 2x500 wide units - but how would i remove the middle panel. Also i wanted to put a rail to hang shirts to dry above the washing machine. that wouldnt be possible in this scenario.
i guess i could get a bespoke company to do the carcass (so that its deeper and compartmentalized exactly how i want it) and just use the doors from the kitchen company?
Anybody else tried doing something similar and succeeded?
have attached my floor plan - just need to focus on the right hand side of the bar.


Thanks
Comments (7)
Daisy England
5 years agolast modified: 5 years agoYou will need to allow for the pipes behind the washing machine. Therefore a standard 600mm deep will not allow sufficient room. Why will an integrated WM be too wide? Appliances are 600mm wide (unless you opt for American Fridge Freezers or slim chillers).
I have a bank of tall units down one wall in my kitchen and the middle ones are deeper and they house the dryer and washer. Purpose made specifically for this reason.
Personally i wouldn't deal with Howdens or similar sellers. Just look for an independent kitchen company. They will be able to offer a better choice of doors, definitely better quality laminate worktops (if you’re opting for laminate) and will be able to offer cut to size end panels/carcase sides therefore making it deeper which you need.
Shan M
Original Author5 years agoThanks a lot Daisy. Is the washing machine / dryer integrated or freestanding? whats the width and depth of this unit. I assume the units you have either side are fitted slightly forward so that they are all level? any pics would be great :)
i believe integrated washing machines are not actually designed to sit inside a cabinet - they are just designed to have a door attached to it. Its the same width as a regular one (just shallower). The appliance is 600 wide so doesnt fit into a 600 wide unit as the actual space inside (after accounting for the sides is less). Correct me if im wrong on this
Shan M
Original Author5 years agothanks a lot, thats really helpful! especially as im having the same style handless doors as you!
Jonathan
5 years agoI think you can have balance without symmetry and so I would have two doors on the right for a laundry area and consider a full height wine fridge. And as earlier posters have said you can increase the depth for the tall cabinets and then keep the drinks area normal depth but keep the fronts all in line which should leave some room behind for the SVPLifestyle Kitchens
5 years agolast modified: 5 years agointegrated washing machines and dryers are designed to fit in a 600 wide by 560 deep space and the door is hinged on the appliance, there is no cabinet required. the washing machine also has the drain higher so its above the plinth. if you want to build them in a tower unit then you might as well have free standing and bring the tower forward and have a bigger loading washing machine, but you'd need a wider tower than 600 which means most of the sheds (howdens etc) can't help so as Daisy said, look for an independant who can help, you'll get a better product, better advice and better service.

Reload the page to not see this specific ad anymore





Daisy England