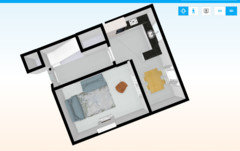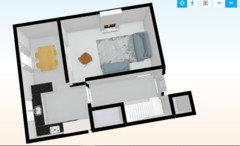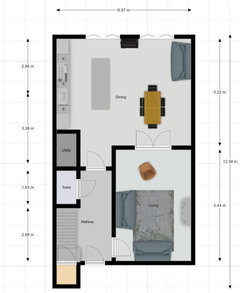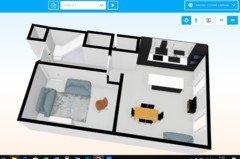extension yay or nay
My better half is all for an extension, while I believe it is super unnecessary and just killing nice garden space.
Below the sketch of our ground floor.
Personally I would take out the wall between kitchen and the living/dining room to make an open plan kitchen and add some lovely doors to the garden. Take down the whole lean to obvs. I would also close up the door between the entrance hall and the kitchen.
My better half on the other side wants to leave everything like it is, but take down the lean to and open up for a same size kitchen.
What do you guys think?
What would you do?
Thanks
Jen


Comments (10)
Carolina
5 years agoI think it depends on budget and the size of your garden. And on how you see yourself using the extra living space and using the garden. I personally love open plan spaces. So if budget isn't an issue, I'd replace the lean to with a proper extension to give you a light and bright open kitchen/dining/living space. And even a small garden can be an amazing outdoor space with loads of plants.
I also like to have a back door that goes into a separate utility space, get away from the noise of the washing machine. And because we have dogs and a huge garden, so it's a space to leave muddy boots too. And if you extend, you can probably have that separate utility.
So, it's quite a personal decision.Jennifer thanked CarolinaClarisford
5 years ago Elm Park, London · More Info
Elm Park, London · More Info
Hi Jennifer
Like the other posters, budget is key. Hidden costs if you were to do an extension include structural steel supporting the existing rear external wall, also whether there is an existing manhole to the rear of the property or drainage to be diverted.
However, there is a strong case for an extension. Extending will provide much needed space and offer you the opportunity to have an open plan kitchen and dining area, I would build a partition or cool crittal style double doors to separate the living room and your new open plan kitchen/dining.
Another important consideration is aspect, is your current kitchen north or south facing?
I have attached an image of a project we have just completed in London. We added a 4m rear extension to an existing terrace house, the client gained a much needed utility room and pantry and also a larger open plan kitchen and dining room. What you can't see in the photo is we put in bi folding windows behind a built in window seat, so it is really nice during the summer to lay on looking out into the garden.
Hope this helps
UltanJennifer thanked ClarisfordJonathan
5 years agoYou could put a different sized or shaped extension on as a compromise to help protect the space in the garden Jennifer thanked Jonathan
Jennifer thanked JonathanUser
5 years agoWin win Jonathan.............inspired. I do think the downstairs space has to be balanced with an upstairs, so I see a lot of people extending to have huge living spaces when there are perhaps just two bedrooms and a bathroom upstairs. ( All bum and no boobs as Kirsty my heroine says ).
The kitchen isn't large, and I do think that it could be better, so if you did have the money, extending to where the lean to is and no further would provide a good space.

However, if you went out further, obviously you would get a much better layout. This is taking the extension out as far as the current lean to:-


All of the above comes at a cost though, and can include things that people don't think about at first. The extension is likely to be £15-20K depending on size, then you have a kitchen £6-£8k depending on finish. New flooring, and it's best if the whole downstairs matches so a further £2-£3k, even another sofa, so a further £ 1500-2500K. It all adds up very quickly. Before you know it it's added up to a potential £30K + . Of course you weigh that up with what it adds in value to your home. The choice is yours.
Jennifer thanked UserA Babbsy
5 years agoI think it’s difficult to advise without knowing how you currently use the space, what’s to the side and what the garden size is.
If your garden is small and you don’t use the existing lean too, it would probably make more sense to go with your plan.
If you do a full length extension you may find the middle of the lounge becomes a little dark.
If you are looking at the cost of any works adding value you may want to consider creating / adding a utility room within any layout you do.Jennifer thanked A BabbsyJennifer
Original Author5 years agoThank you all for your advice. I am really impressed with all the ideas!
Thank you all.
I will go through them with Danny and we will see who is most headstrongOnePlan
5 years ago.... Erm well there’s this one poor lady in Westminster currently who’s not getting much support !Tryphic
5 years agoAlso be aware of noise, things like the washing machine and tumble dryer could be an issue if it’s all open plan.

Reload the page to not see this specific ad anymore





minnie101