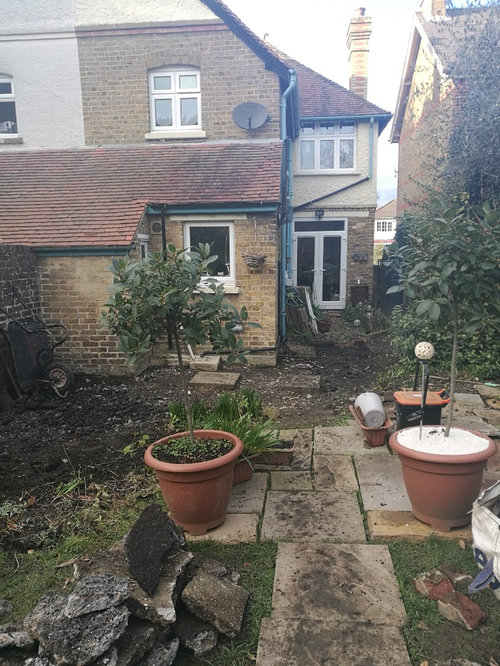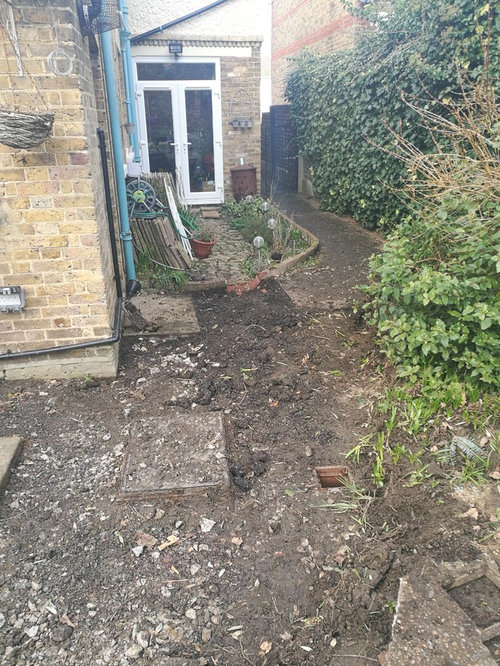we started pulling up old concrete to prep for a large patio area on the rear of our house.
we don't have the fund to extend and won't for a number of years
However if while we are down to mud we can do some prep work that is mainly labour and not too costly for the DIYer.
e.g. moving drainage and doing the concrete pour perhaps.
As you can see we have a number of pitches to work with on our roof line as is.
The small room at very back is a toilet. attached to a sink, washing machine in the utility. thats in area with small rectangular window.
the kitchen is along main length of house and looks out onto the small patio/herb garden. the dining area is beyond the double doors and is attached to kitchen b
via large opening (not quite open plan)
That opening has a steel beam that comes out to just before double doors start. There is a another smaller beam across the middle of the kitchen as it used to be 2 smaller rooms.
Working out the possible extension location options to minimise the moving of drains and current walls etc.
what are people's ideas, I stress this will be working within a BUDGET.











ashleyizzOriginal Author
HU-694900881