Before and After Carlton Terrace Transformation
4site melbourne
7 years ago
Featured Answer
Sort by:Oldest
Comments (15)
hayley
7 years ago4site melbourne
7 years ago4site melbourne
7 years agogirlguides
7 years ago4site melbourne
7 years agoTanyth Kapukaya
7 years ago4site melbourne
7 years agoStatus Living
7 years agoannb1997
7 years agoClipsal by Schneider Electric
7 years agoarchimondo
7 years agoHilde Gard
7 years ago4site melbourne
7 years ago

Sponsored
Reload the page to not see this specific ad anymore


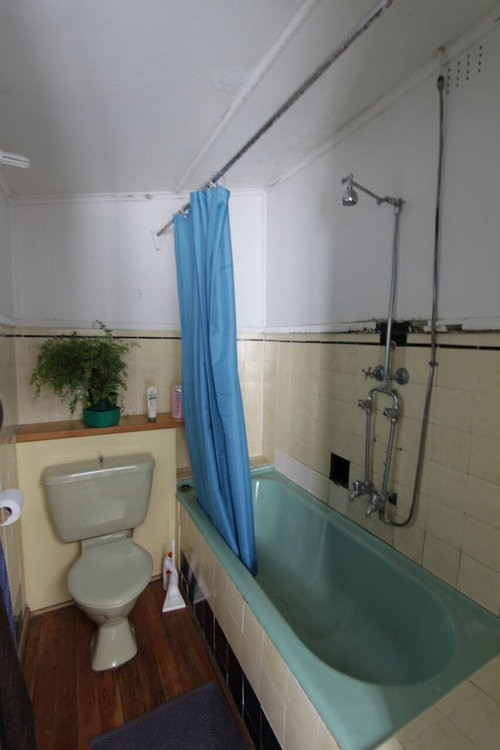
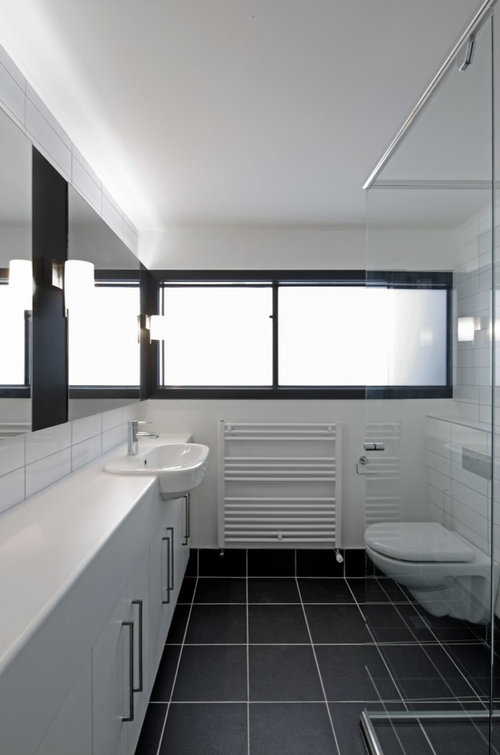
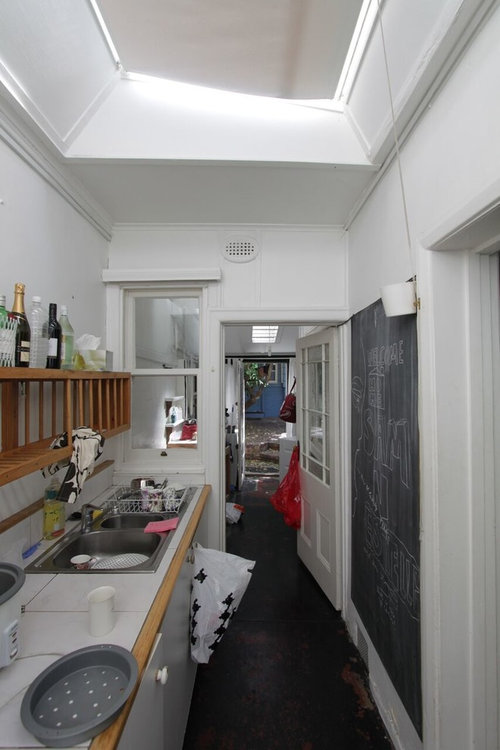
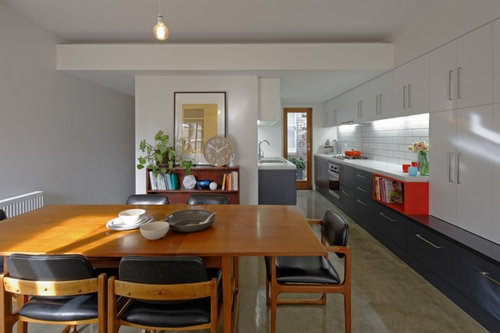
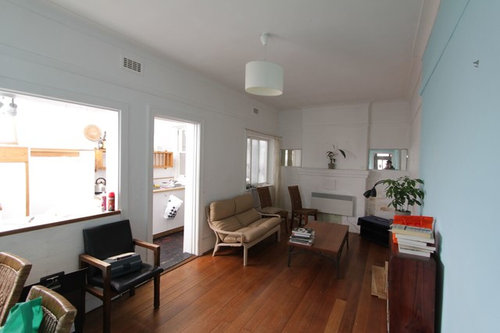


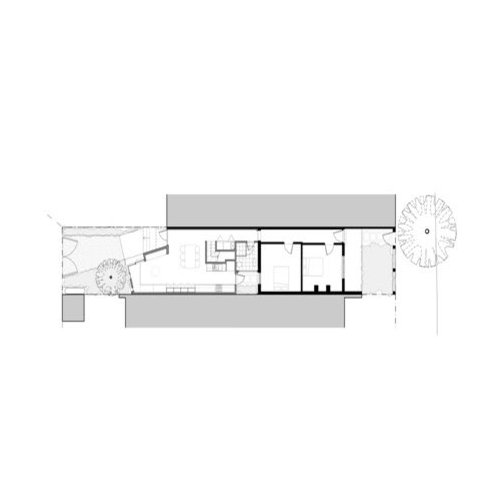


LesleyH