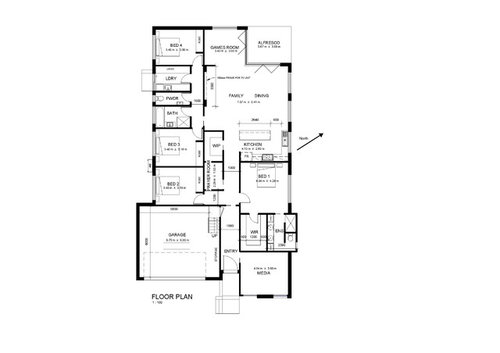Feedback on Floor Plan
Vasu Patel
8 years ago
last modified: 8 years ago
Featured Answer
Sort by:Oldest
Comments (28)
MB Design & Drafting
8 years agoBubbles Bathrooms
8 years agoRelated Discussions
wooden floor or tiles or half and half in an open plan living area
Comments (5)Hi Gilluan I think either could work but it depends on the layout of your new room. if there is a distinct divide between the two spaces then you can separate the floor coverings. It certainly makes the living area feel warmer and more cosy if you have wooden flooring in that space. Equally a tiled floor is far more practical in a kitchen. I hope that helps, it's difficult to offer any more advice without seeing your plans or a photograph. Good luck!...See MoreFeedback on ground floor layout - new build
Comments (6)Thank you both. The staircase does actually have a turn in it, near the top. And we are planning glass doors in the hall to the kitchen so you can see all the way from the front door out through to the garden! I'm not sure about opening up the playroom & family room. We would really value an 'adult' room at the front of the house for TV in the evenings, and somewhere to close off the kid's toys! We could also use the playroom as a 4th bedroom/guest room if necessary. Thanks again...See MoreFloor plan opinions please
Comments (2)I also should add the stairs at end if hallway is leading to a small study and storage in attic. would love some opinions on overall plan....See MoreFloor layout feedback before we start
Comments (0)Waiting to hear back about planning permission and would love any opinions on plans. Current dilemma is do we run a landing and stairs to 3rd floor/attic which should be a decent size space or do we leave that space void and just have stira....See MoreStudio Urbo
8 years agoReclaim your space
8 years agoEnvirotecture
8 years agoVasu Patel
8 years agoVasu Patel
8 years agoclikmania
8 years agoBryan Lip
8 years agoNajeebah
7 years agoibissue
7 years agokubbyfish
7 years agoReclaim your space
7 years agoolldroo
7 years agoUser
7 years agoPaul Brewster
7 years agokooky_karen
7 years agoNajeebah
7 years agolongbeachgrannyflat
7 years agoramcub
7 years agojohn9539
7 years agoNajeebah
7 years agoVasu Patel
7 years agoolldroo
7 years agodonnawildy
7 years ago

Sponsored
Reload the page to not see this specific ad anymore






desireebarnes1