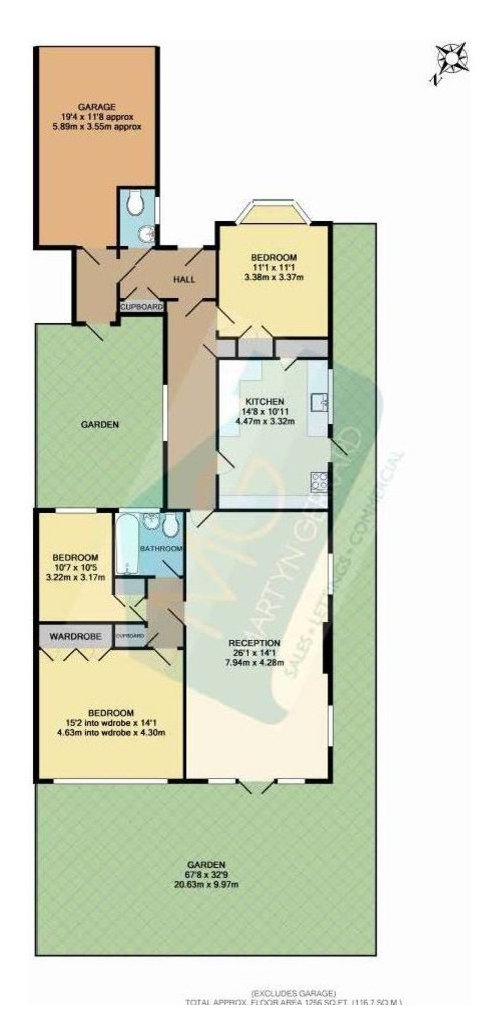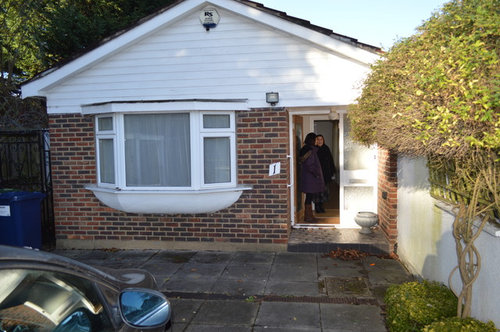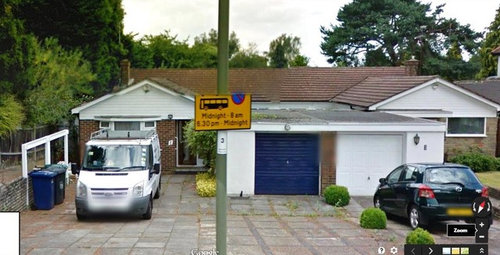Modernizing a 1960's semi-detached bunglow!!!
templekm
9 years ago
Featured Answer
Sort by:Oldest
Comments (7)
Create Perfect
7 years ago1016 Developments
7 years agoOnePlan
7 years ago

Sponsored
Reload the page to not see this specific ad anymore




Hi, What a lovely place you have there. Bags of potential and some outside space too! I am with OnePlan I am afraid - I could do all the interiors bits and happy to make recommendations when needed but it is an architect or interior architect you will be looking for for any building work or planning. You could try the 'planning portal' if you have ideas you want to look into or even call your local planning office who should be able to point you in the right direction.
Regarding interiors I would begin by looking at how you want to use the space. Spend a few days living in it and working out where you feel comfortable and like spending your time - what do you like, what don't you like and then start making some lists! All the best, Gina

Reload the page to not see this specific ad anymore
Houzz uses cookies and similar technologies to personalise my experience, serve me relevant content, and improve Houzz products and services. By clicking ‘Accept’ I agree to this, as further described in the Houzz Cookie Policy. I can reject non-essential cookies by clicking ‘Manage Preferences’.





OnePlan