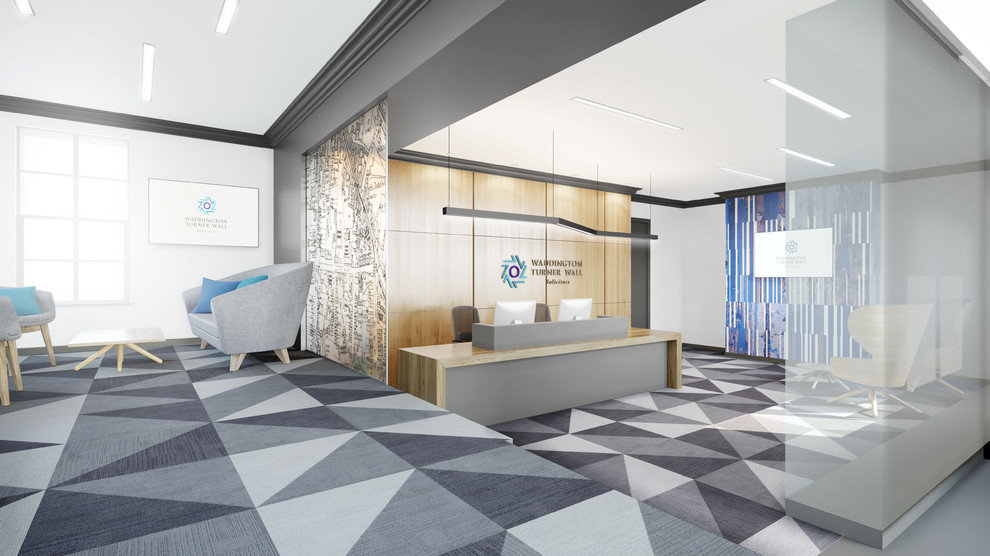
WTW
We created an appealing workspace in line with their aspirations of continuing to attract and retain the best staff. The overall design is modern, fresh and inviting. A pallet of blues to match the solicitors’ brand with greys and white to compliment was specified. Bespoke wallpaper was used in specific areas to reflect the brand.
The original Victorian elements were exposed where possible with ceiling roses and original fireplaces.
The reception area on two levels is furnished with Hygge style chairs and is fully accessible to those with limited mobility. A playful mix of three shades of carpet styles with light wood oak on reception will welcome staff and clients. To give a local feel, we used a historic map of the town as a backdrop in the waiting area.
The whole of the ground floor will be dedicated to meeting facilities with nine meeting rooms including a mediation suite. The mediation suite includes the provision of two large meeting rooms that will have state of the art ‘click & view’ facilities as well as access to additional breakout rooms.

Reception desk