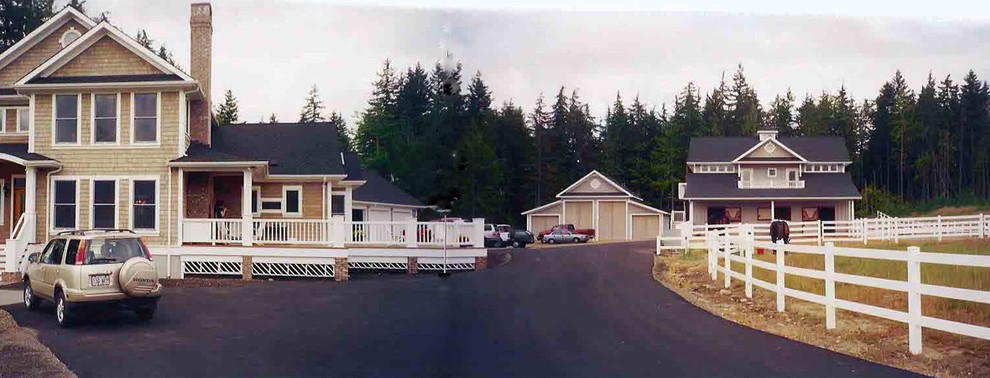
Witham Farm
This project is a four-stall horse barn design with support services and overhead living quarters. A separate building stores hay, shavings, trailer, and tractor. Work by Equine Facility Design included site planning, layout and details for an outdoor dressage arena, layout of roads, paddocks, and fencing.
