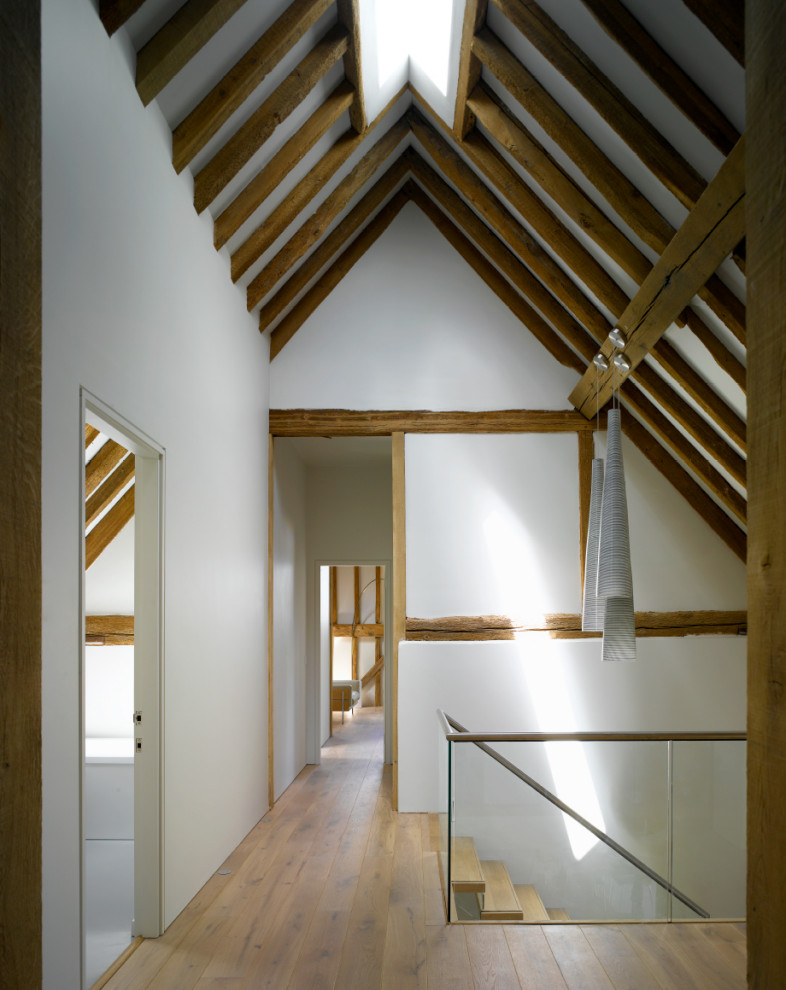
Winter Hill Barn
Located within the Metropolitan Green Belt and also within an Area of Special Landscape Importance a redundant barn was completely rebuilt in a traditional style using handmade plain clay tiles and new oak boarding. The small flat-roof projection is clad in sheet metal as a modern interpretation of an agricultural aesthetic.
The five-bedroom home makes the most of views across the Thames Valley and its position on a two-acre plot that was designed by landscape designer Sarah Eberle. Internally, a cantilevered staircase is a key feature of the downstairs space.
