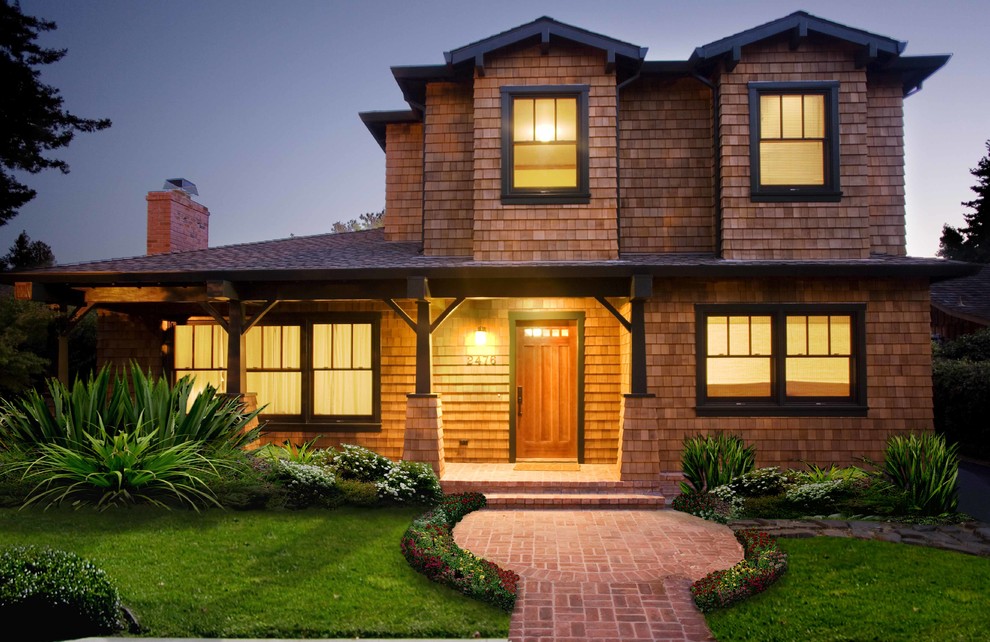
William Duff Architects
WDA designed this ground-up remodel/addition around the preservation of the existing foundation. Blending an open, modern floor plan with craftsman detailing, the new living space is both comfortable and highly functional. While the design maximizes interior space, the scale and massing of the new home take cues from the original structure and the surrounding houses. © 2006 | William Duff Architects | SF 415.371.0900

Shingles