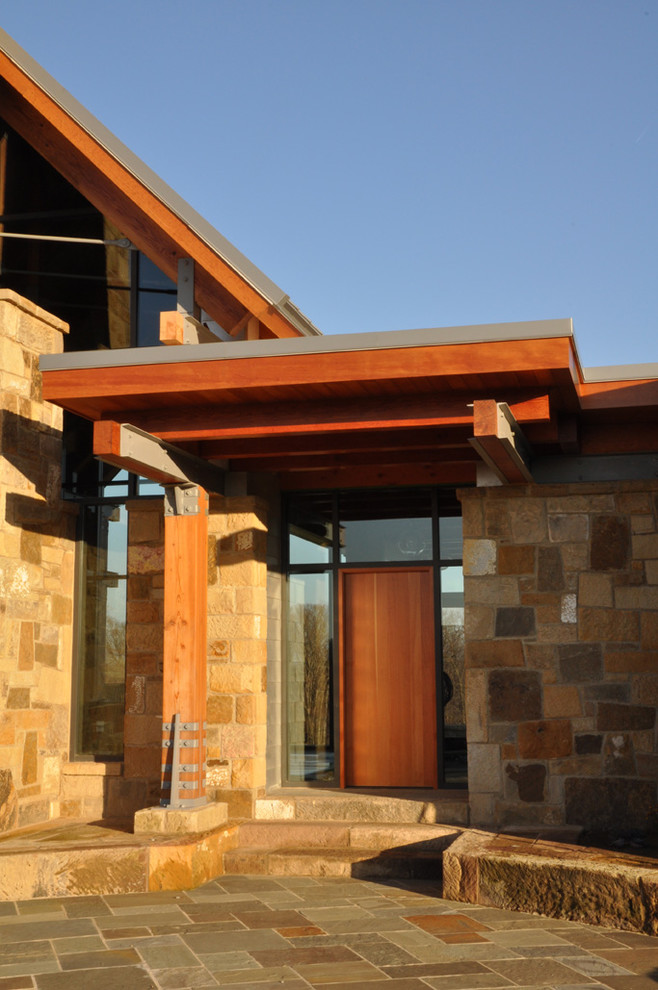
Western Pennsylvania Residence
This private residence in Western Pennsylvania is sited within the soft borders of cultivated corn and soybean fields. The rambling structure consists of stone walls built from local reclaimed hand-hewn barn stone and moment resisting Douglas fir timber frames. Tucked between the stone and timber frames are expansive window walls that invite the surrounding landscape into the house and offer spectacular views in all directions.
The building is carefully sited and scaled to take advantage of views and create intimate exterior spaces with microclimates that help connect the occupants to this expansive site. Interior finishes of Douglas fir, native bluestone and barn stone create a rustic house that resonates with its agrarian surroundings.
