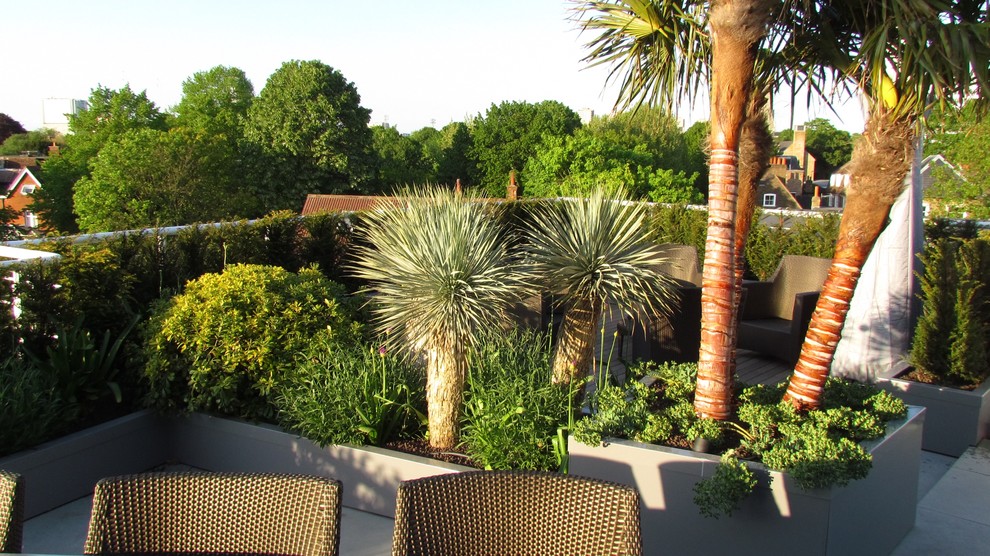
West London Roof Garden
After months of designing and structural consultations, an entire apartment building rose out of the ground beside The Prince Regent’s Canal.
The brief: to create two penthouse roof gardens, one at either end of the building and to provide communal gardens / spaces for all the residents to use and enjoy, whether solitary or in groups. Key views of the City and the future Olympic site.
The roof area was divided up into ‘rooms’, based on the structural footprint of the apartments below, to create several garden areas of varying sizes, with diverse views, some more private than others.
Modular pods, fabricated to be combined into large, continuous planter beds, were hoisted into place, filled with lightweight materials and soils, faced in a polymer board. A dynamic combination of architectural plants created a series of lush rooftop terraces, interconnected with Italian and Spanish sandstones.
Louvered panels on the front of the building gave relief from the sun and were also used on the roof to create sun shading pergolas over the seating areas. Bespoke steel & stone furniture completed the various community areas where residents could socialise.
Other Photos in West London Roof Garden
- Andrew Renn Design, Beautiful gardens of Melbourne Australia
- Andrew Renn Design. Beautiful gardens of Melbourne Australia
- Cedar Fence & Gate with copper pipe
- Mountain Stone Home Addition
- Italian Revival - Landscape by Gregory Davis & Associates, www.gdalandscape.com
- Indianapolis, IN Treehouse
- Landscape Photography
- Expansive Entrance
