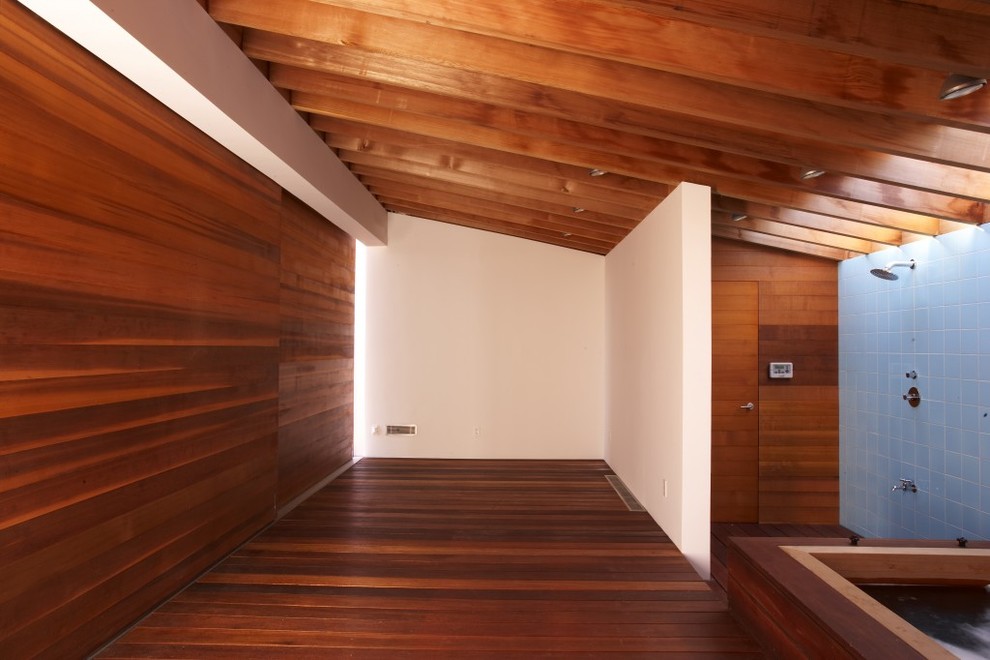
Wainscott Poolhouse
This cedar-wrapped poolhouse sits within the zoning footprint of an existing, dilapidated garden shed. It was conceived as an indoor/outdoor room, with three large barn doors sliding open to seamlessly connect the interior to an adjacent cedar deck and elevated 25-meter swimming pool. The space contains open showers, a toilet room and kitchenette and functions equally well as a spa in winter, with a Japanese soaking tub and sauna.

Contrast of timber and white, no skirting