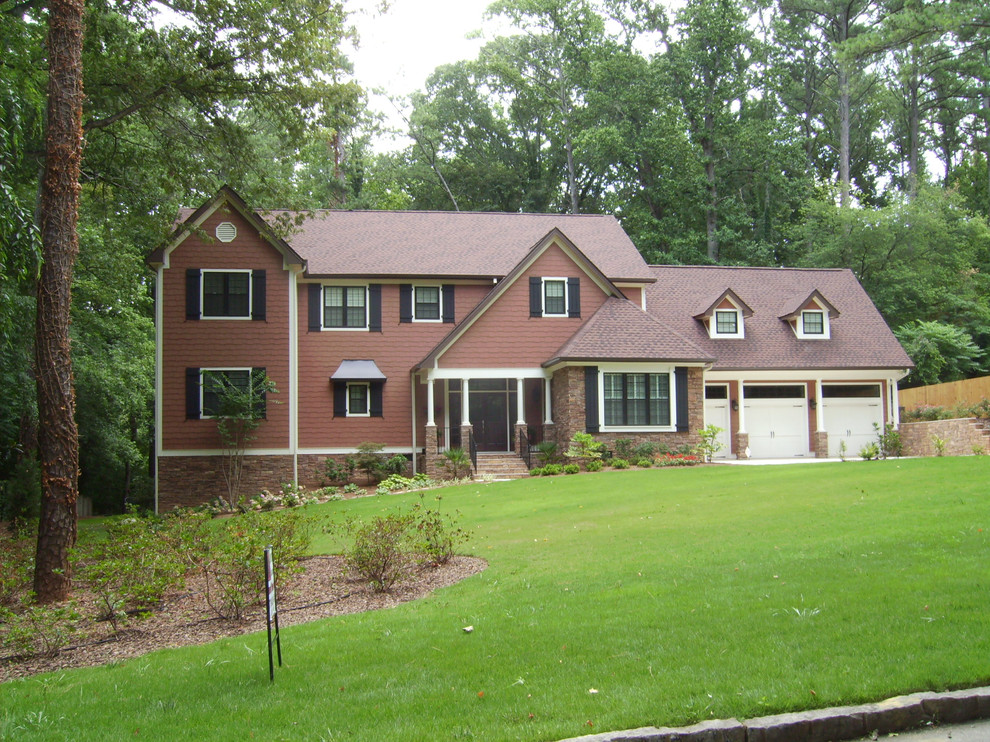
Varied Major Renovations
This Major Renovation was developed atop the foundation and floor system of an existing 1950's contemporary residence with a flat roof system. The floors had varying heights from the Kitchen to the Living to the Family Room. The plan yielded 5 Bedrooms, 5 1/2 Baths, a Media Room, a Study, Living, Dining, Kitchen, Bonus Room above the Garage and a Large Screened Porch overlooking the Back Yard and a Creek. In addition to the 3 car Garage is a fully autonomous Guest Suite at the dayligyht Basement level with its own Living, Bedroom and Bath and Kitchenette.
