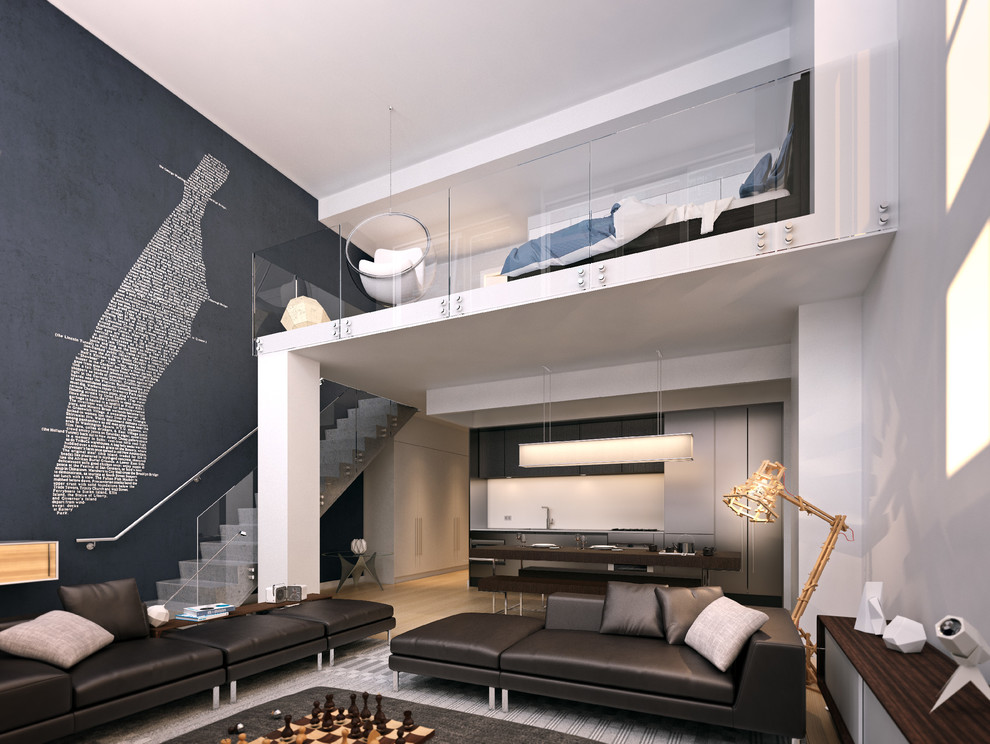
Urban Luxury Condominium Open Living Area with Sleeping Loft, Glass Staircase
In this gray and white open living space, a bright open floor plan features an abundance of architectural detail, rift white oak floors, and a floating polished concrete staircase with glass banister. Glass railings in the loft sleeping area allow natural light to flood the unit.
The open kitchen continues the state of the art minimal style. Anchored by imported Italian charcoal stained oak and silver laminate cabinets, they feature Silverstone quartz countertops. Top of the line appliances like Bertazzoni gas ranges and ovens, built-in Liebherr refrigerators, and integrated dishwashers make these urban dream kitchens.

Jabari loves the glass railing