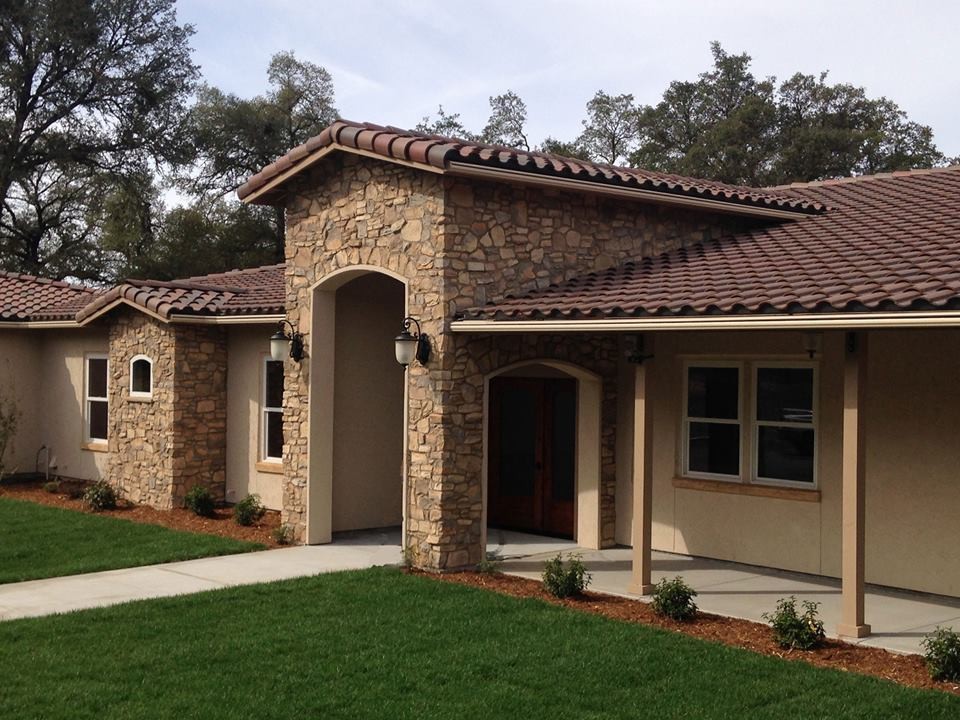
Universally Designed Home
This fully wheelchair accessible house features a Tuscan style facade with stone and tile accents. No step entries are found at all exterior doors and are protected from the elements by porches or large roof overhangs. These doors incorporate the latest operable technology with automatic push bar openers that can operated remotely with a cell phone or tablet. The property has wheelchair accessible sidewalks leading to all exterior doors. The garage has an extra bay and oversized doors to accommodate a full size van with wheelchair lift. The interior of the house features wide hallways, doors and doorways, smooth transitions at floor surface changes, the covered rear porch has views of rolling grassland with mature oaks, live in caregiver quarters, ceiling mounted track lift system in master bedroom. The accessible bathroom features a roll-in shower, and a raised bathtub made accessible via a ceiling mounted track lift system. The kitchen has a two tiered peninsula with roll-under accessible workstation. This home also incorporated many energy efficient upgrades including advanced insulation and HVAC systems, a ventilated cool tile roof assembly, occupancy and vacancy censored LED lighting, and low flow toilets and fixtures.

LOTS of the features we want but no caregiver suite noted