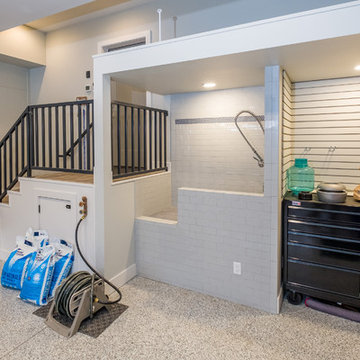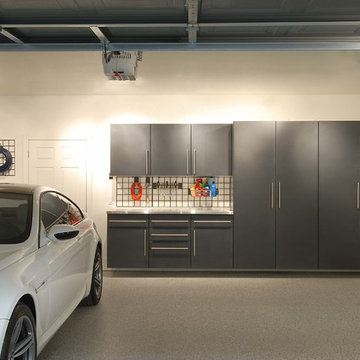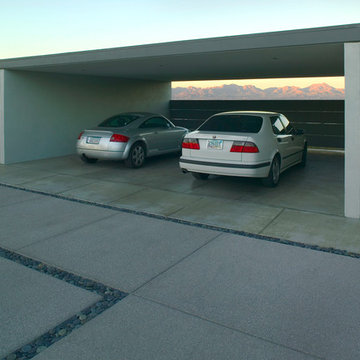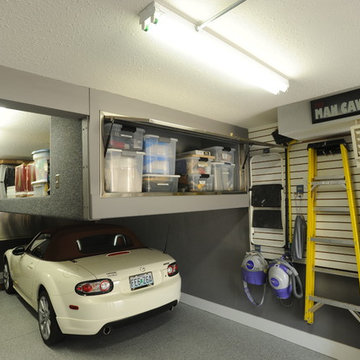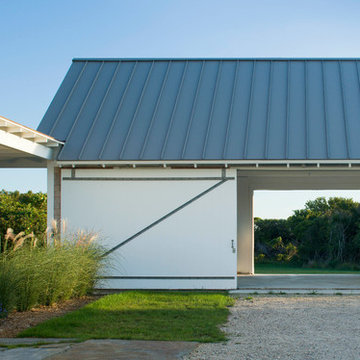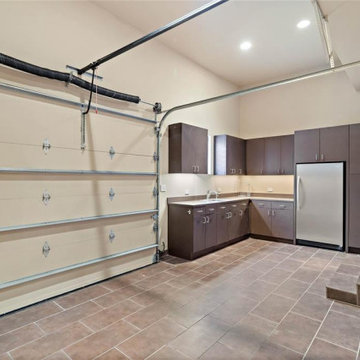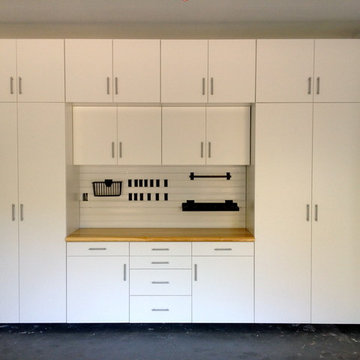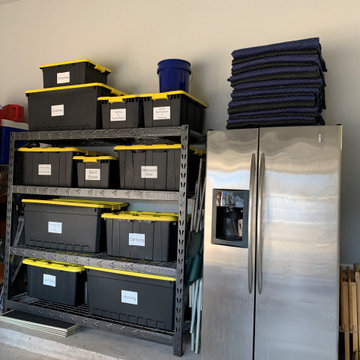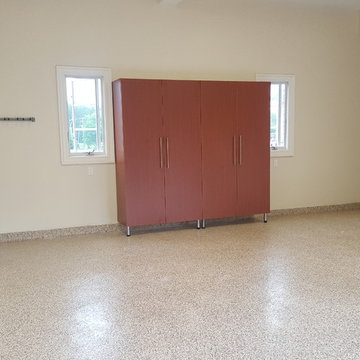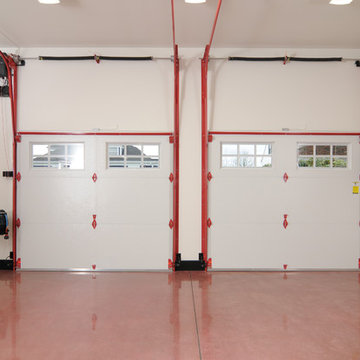Beige, Turquoise Garage Ideas and Designs
Refine by:
Budget
Sort by:Popular Today
1 - 20 of 4,265 photos
Item 1 of 3

The garage was refurbished inside & out: new doors & windows, floor, bench/shelves & lights -photos by Blackstone Edge
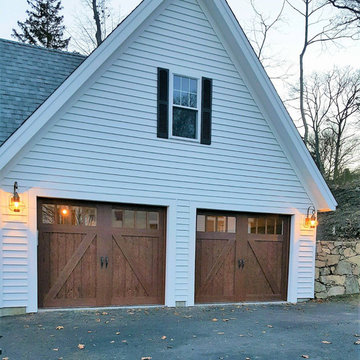
these doors are both stunning and substantial which embodies the timeless design, detail, and craftsmanship.
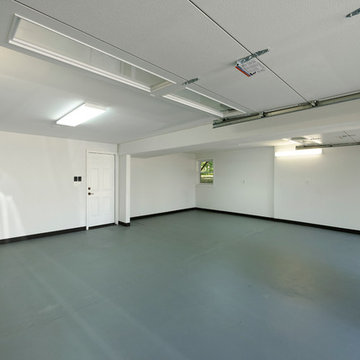
We used:
Garage doors by Amarr, Stratford Collection.
Paint colors:
Walls: Glidden Swan White GLC23
Ceilings/Trims/Doors: Glidden Swan White GLC23
Robert B. Narod Photography

New attached garage designed by Mark Saunier Architecture, Wilmington, NC. photo by dpt
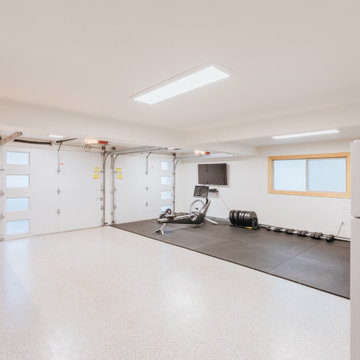
This garage space had little storage efficiency and our clients were looking for a home gym. Now, it's efficient, sleek, spacious, and the perfect place to work out.
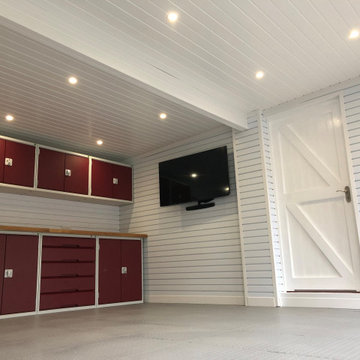
When this customer called us, she wanted to see how we could help her turn her garage into a Home Gym. MD Alastair Broom advised that this was certainly something we could help with and scheduled an appointment to visit her at her home in Surrey.
Alastair duly visited the property, measured the space and discussed with the customer what she wanted to achieve. She was keen to have storage, a mirror and space to put her new equipment but wanted the garage to also be clean and tidy. Then and there Alastair was able to give her drawings and a cost for us to install the design. The installation took place in September 2019 with floor tiles, red metal cabinets and a large full length mirror being installed.
The finished result looks great and is the perfect place for a fitness session.
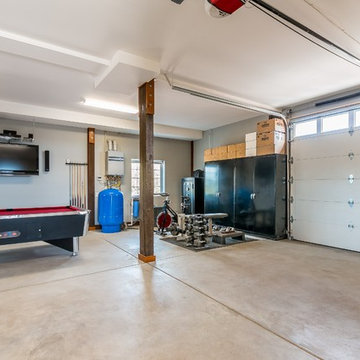
This off-grid mountain barn home located in the heart of the Rockies sits at 7,500 feet and has expansive, beautiful views of the foothills below. The model is a Barn Pros 36 ft. x 36 ft. Denali barn apartment with a partially enclosed shed roof on one side for outdoor seating and entertainment area. The deck off the back of the building is smaller than the standard 12 ft. x 12 ft. deck included in the Denali package. Roll-up garage doors like the one shown at the front of the home are an add-on option for nearly any Barn Pros kit.
Inside, the finish is decidedly rustic modern where sheetrock walls contrast handsomely with the exposed posts and beams throughout the space. The owners incorporated garage parking, laundry, kitchenette with wood-burning stove oven, bathroom, workout area and a pool table all on the first floor. The upper level houses the main living space where contemporary décor and finished are combined with natural wood flooring and those same exposed posts and beams. Lots of natural light fills the space from the 18 ft. vaulted ceilings, dormer windows and French doors off the living room. The owners added a partial loft for additional sleeping and a functional storage area.
Beige, Turquoise Garage Ideas and Designs
1


