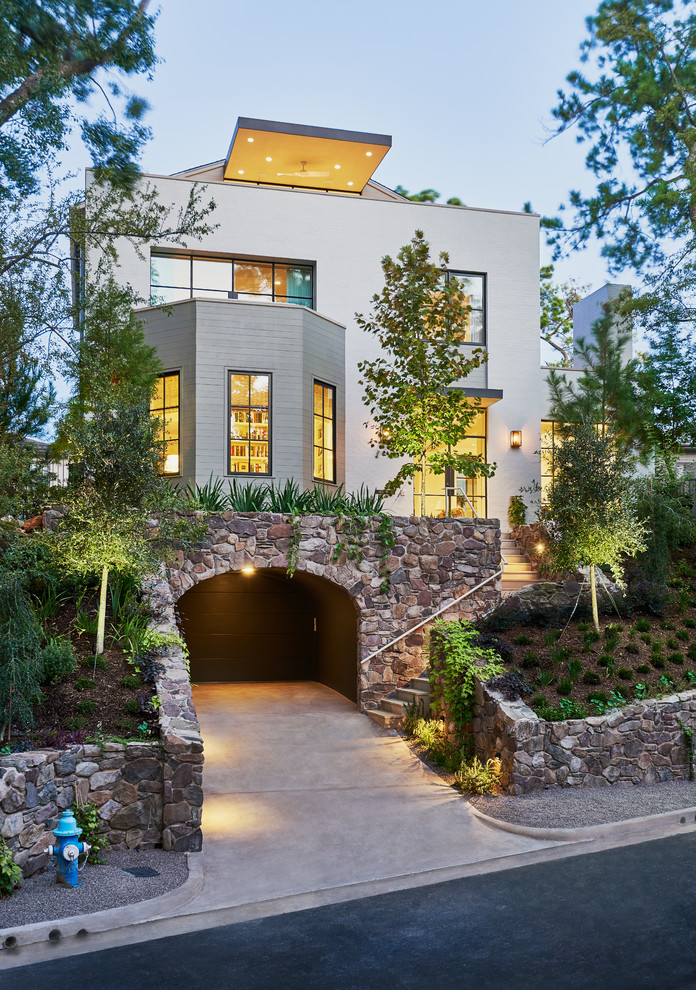
Troon Residence
The house’s sloped site on a ravine street is highly unusual in Houston’s typically flat and low-lying landscape. In addition, the site is small, facilitating a strategy that creates a basement that houses a three-car garage, utility room, wine room, and storage. At three-fourths the size of the house’s footprint, it maximizes the available living space at the levels above without overshadowing the 1930s vintage suburb with its single family houses and deed restricted setbacks. In addition, the basement garage is entered by driving into the hillside from the bottom of the ravine, obviating the need for an unsightly and space-consuming ramp.
Peter Molick Photography

Under house