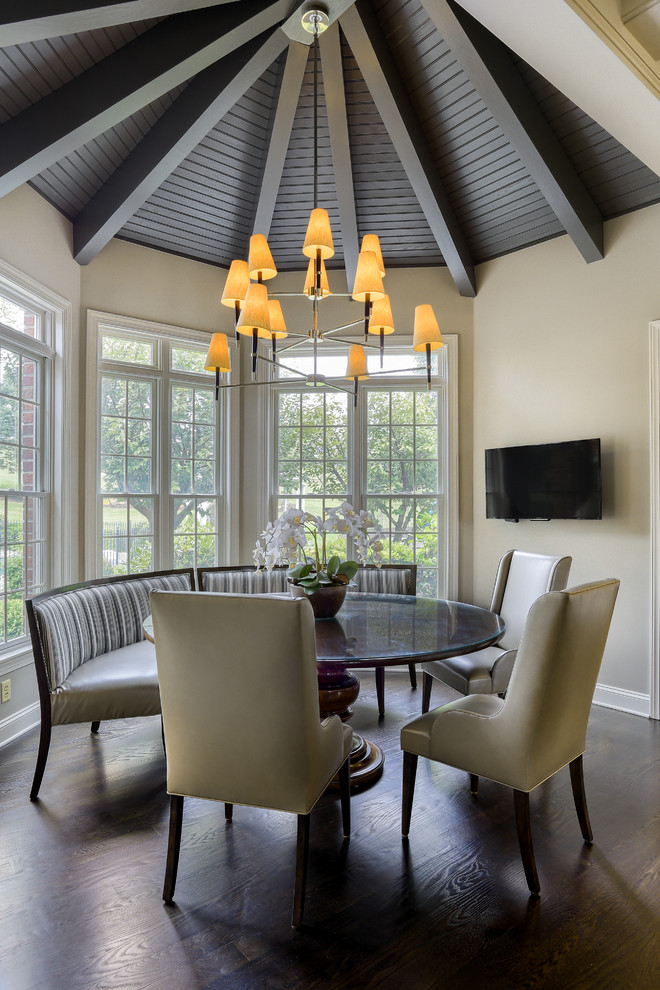
Transitional Living Room and Kitchen Collaboration
Beautiful study in greys and beiges in this open floor plan living room, kitchen, hall and dining nook. A peaked ceiling gets a new look with dark paint, drawing the eye up into the ceiling. Versatile seating and unique table selected. Living and Dining Room design by Henrietta Heisler Interiors. Kitchen, Hall, Mudroom, Laundry, and Office Areas design by Barbara Herr Kitchens, LLC. Furniture and finishes selected by Henrietta Heisler Interiors, Inc.
