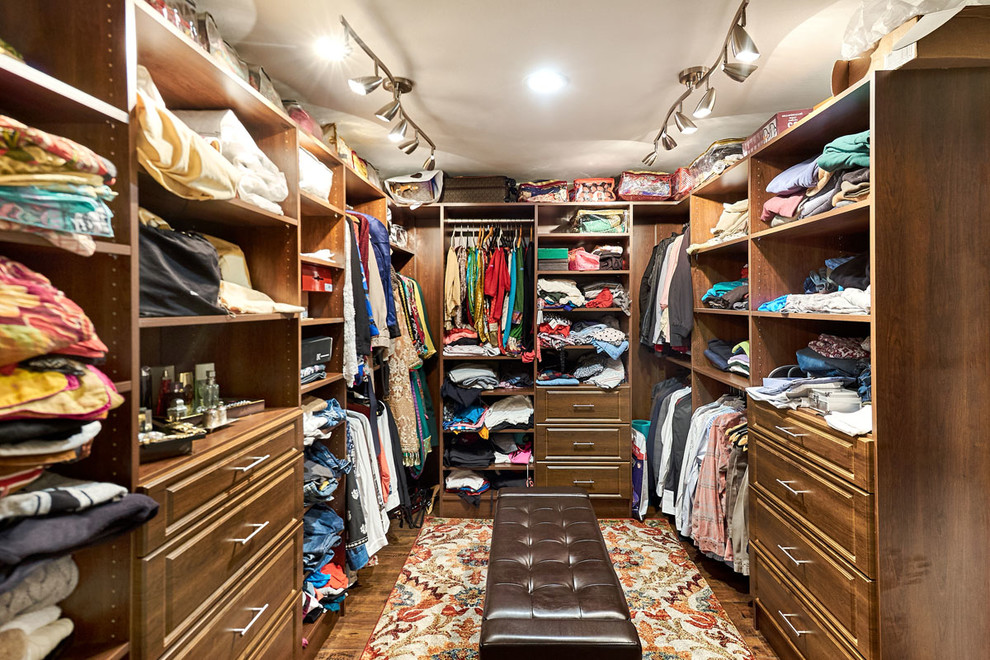
Traditional Ranch Home in Cupertino
The removal of the pool, fireplace and bonus room allowed opportunity for the home to add 674 SFT to their existing 1855 SFT home. This created room for an expanded master bedroom with a study nook,spacious walk in wardrobe and large master bathroom.It also for a new patio with better access from the living as well as master suite.
