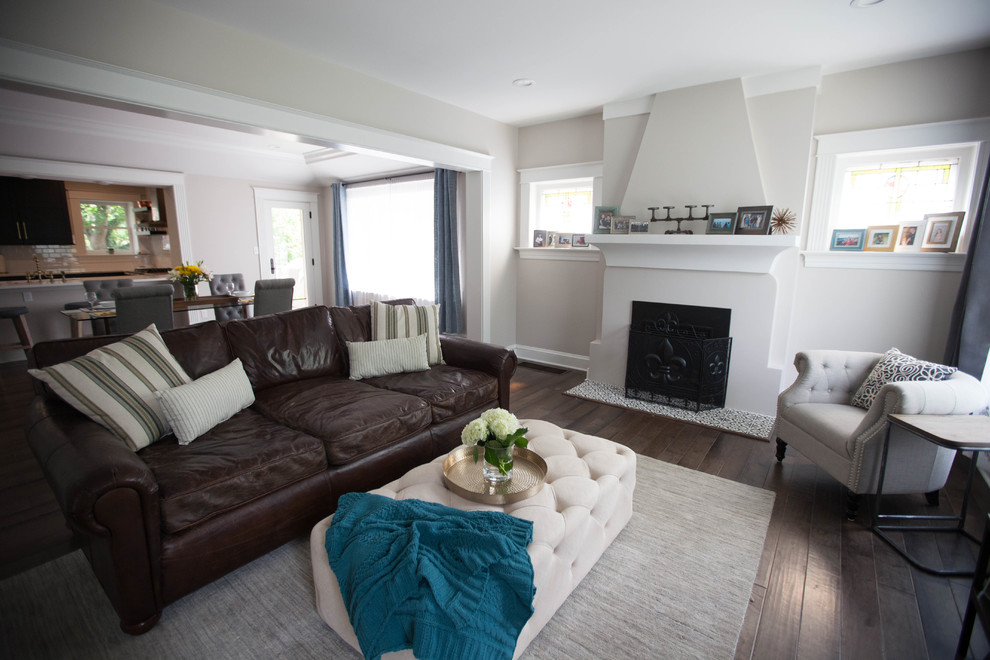
Traditional Open Concept Floor Plan
Ladd Suydam photos & General Contractor
Great to work with someone knowledgable of traditional detailing and how to adapt it to contemporary open concept planning to fit today's living.
This is a 100 year old historic home with typical closed & separate rooms front to back - Living/Dining/Kitchen. Now all opened into a single space, with the walls that are opened are cased in a traditional detail. A greate combination of traditional detailing to fit a contemporary open floor plan.

idea of dark furniture in light space?