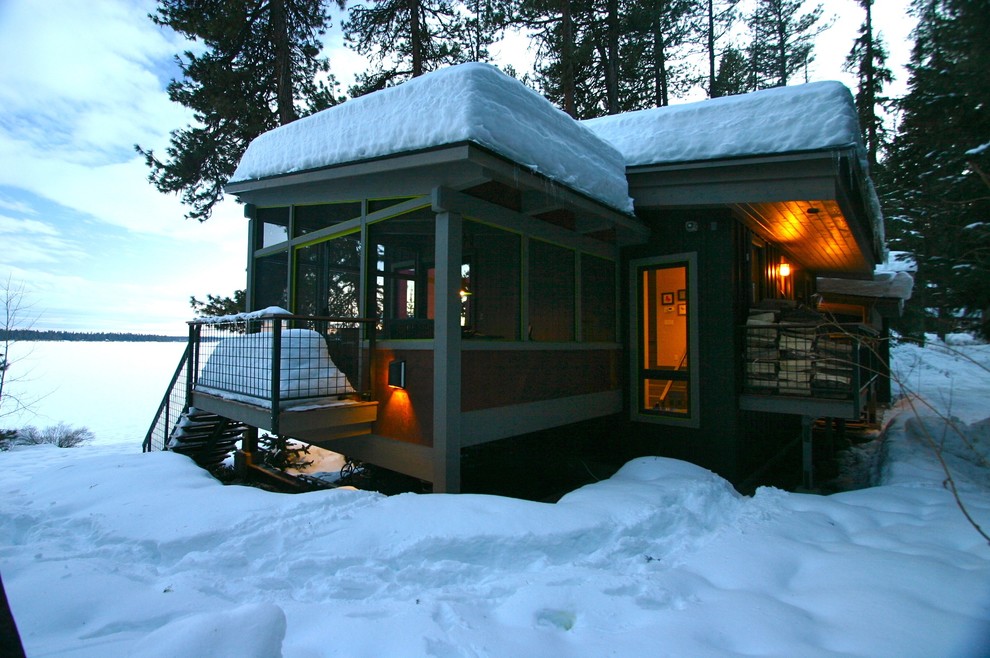
Traditional meets Contemporary
This little project was designed to fit in with the existing cabin forms in the area and take advantage of the great southern exposure and views to the lake and mountains beyond. With a 25 x 25 footprint on 2 levels + 1 1/2 car garage it is nestled into the existing site terracing and landscaping.
