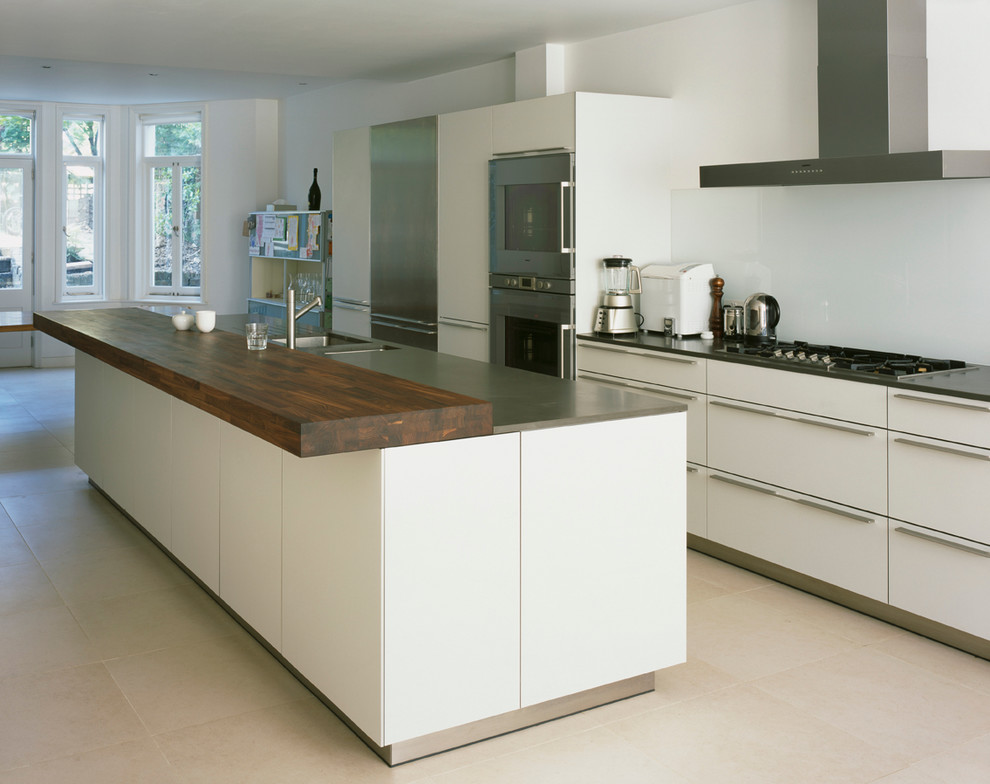
Towards a Sustainable Victorian Home, Swiss Cottage, London
Towards a Sustainable Victorian Home, Swiss Cottage, London, NW3
Client: Private - family of six
Engineer: Michael Chester & Partners LLP
Photographer: Ioana Marinescu
When commissioned, the only remains of this chopped up 4-story Victorian terrace of several bedsits were timbering flooring, some internal partitions, two (out of three) stair flights, and a few miraculously preserved cornices. With so little original fabric, the house was perfectly suited for a complete overhaul & reunification. The poorly insulated external walls typcial of this period were thermally lined, all walls were acoustically insulated, all fenestration replaced with double glazed units, and a passive stack-ventilation installed throughout. The two mid-floors retain a traditional character and had their original cornices re-fitted, whereas the top and bottom floors have had a contemporary fit-out. Modern interiors and light spaces were created with carefully designed fitted joinery. A large open-plan space, with rear and front access, occupies the entire basement floor. All upper floors have front and rear rooms (facing the street or garden) with relevant services (bathrooms) in-between.
