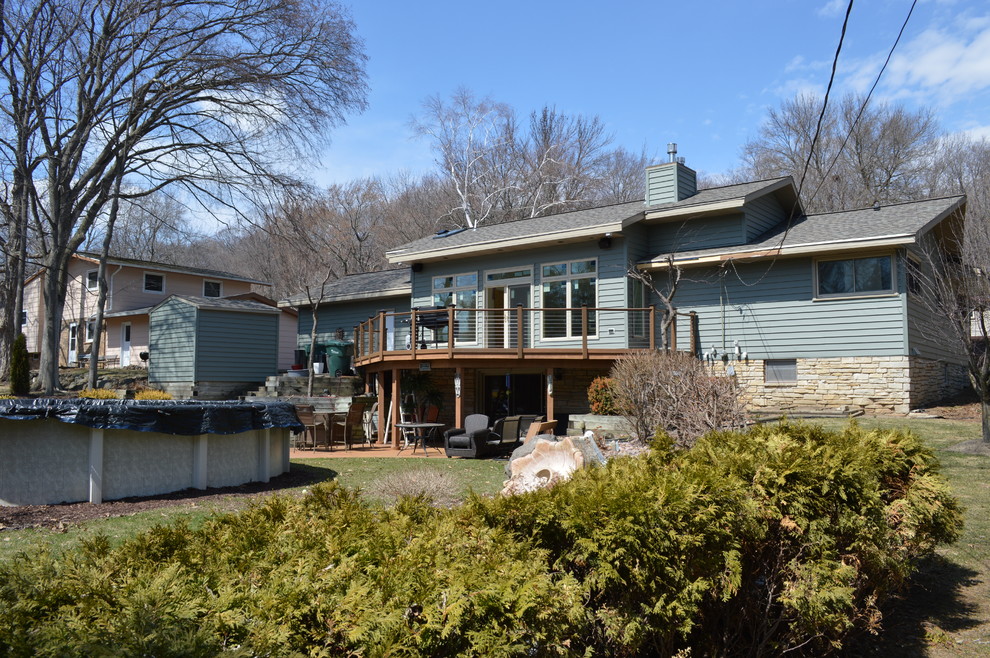
Tour of Remodeled Homes - 2014
J&J Contractors I: Interior and Exterior Whole House Remodel
This walk-out ranch home received a complete interior and exterior remodel, with all work completed in a three-month period. All new roof decking with ice and water barrier and ridge vents complete the waterproofing. There is new attic insulation, gutters, downspouts, soffit, fascia, and new foam-backed vinyl siding. The interior features an open living space, as existing trusses on 60% of the home were removed and new cathedral ceiling trusses installed with a tray ceiling in the living room. In addition to new light fixtures throughout, new windows and entry doors were added, and the drywall features an orange peel finish. Pre-finished wood flooring was installed throughout the first floor, plus base, shoe trim, and two-paneled arch top interior doors were added. A new gas fireplace with tile surround and a mantel with custom legs were added to the main living room. In the kitchen, custom cabinetry with a painted glaze finish and rope detailing was installed, along with granite countertops and tile backsplash. The renovated bathroom features custom cabinetry with granite countertops, a walk-in shower, and new fixtures.
