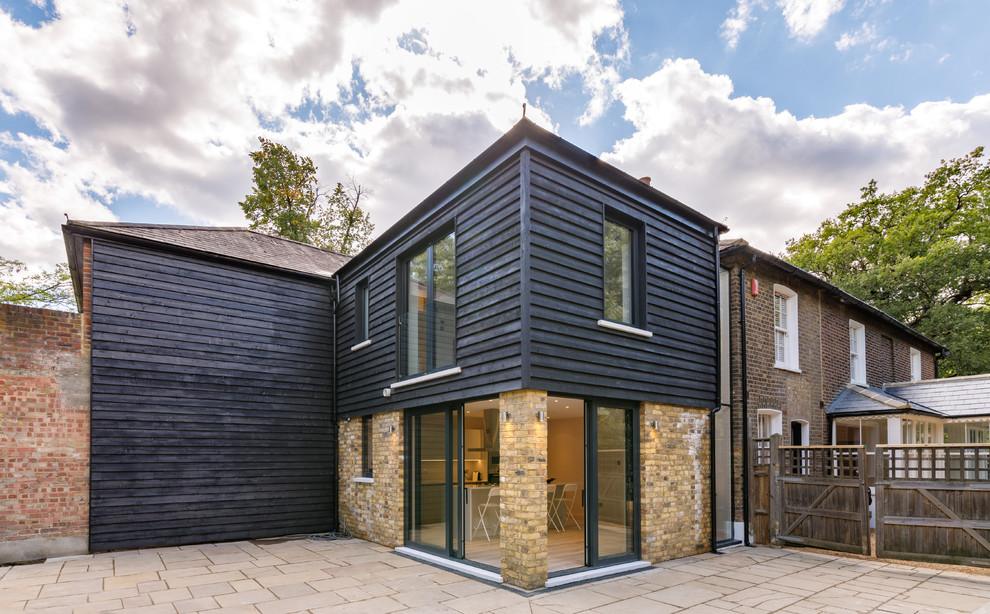
Timber Clad Two Storey Rear Extension
Sensitive two storey contemporary rear extension with dark timber cladding to first floor to visually break up the mass of the proposal and soften the scheme, whilst taking reference from the nearby historic cottages and other examples of weatherboard cladding found in the area. Architect: OPEN london. Contractor: Bentleys Renovation

black cladding