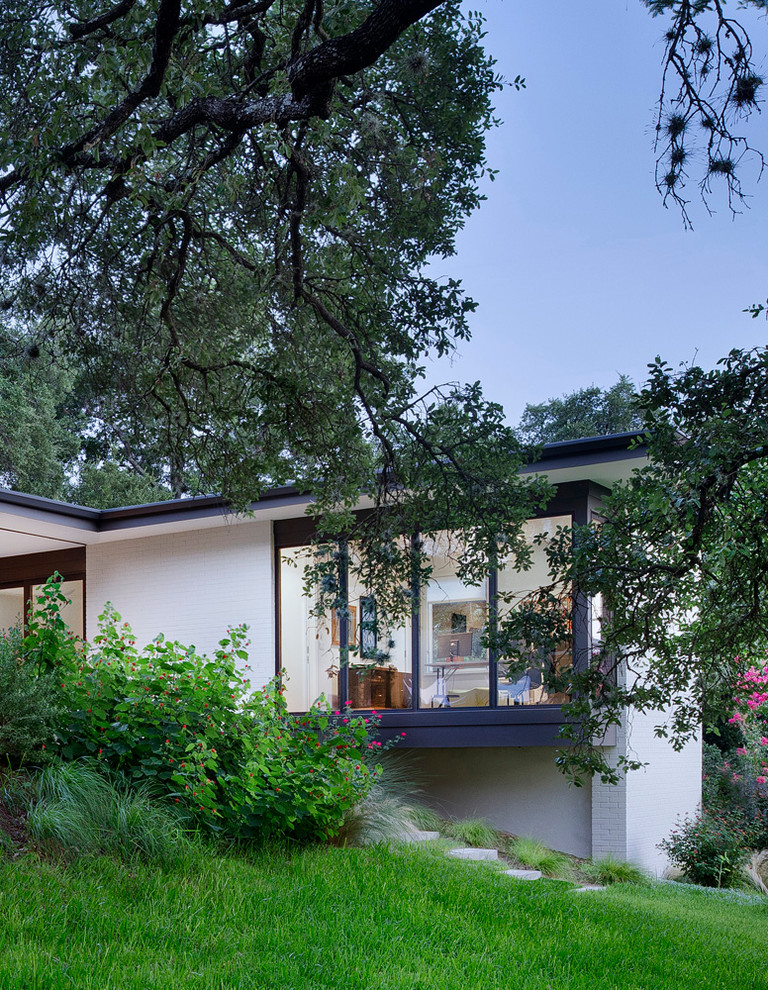
Three-Courts Residence
Arranged around a series of three overlapping courtyards, the building’s primary spaces push and pull to create a wide variety of spatial experiences- solid and void, light and dark, release and compression. Carefully working in close proximity to the heritage oaks, the architecture weaves around and tucks under the sprawling tree canopies. New masonry walls, an extension of the original house, anchor the floating roofs which in turn strategically frame treetop views. A central court, a vestige of the once enclosed sunroom, carves deep into the house, affording each room a unique connection to the outdoors.
Guest house overlooking the grassy backyard, surrounded by large heritage oaks and natural landscaping.
Interior by Allison Burke Interior Design
Architecture by A Parallel
Paul Finkel Photography

Can we do front window like this if not bowed for plants etc