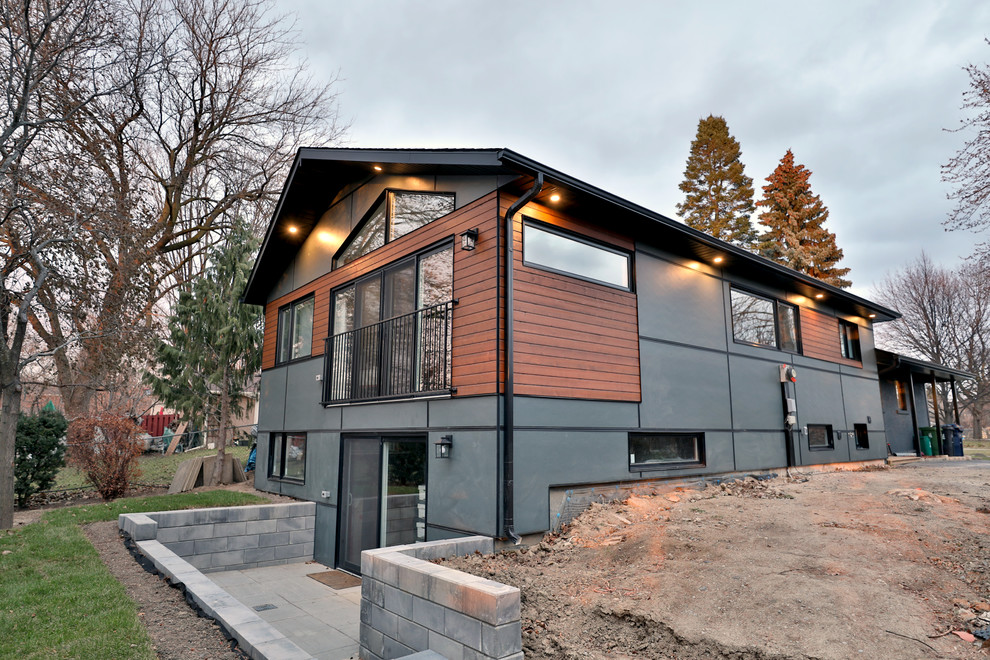
Threadneedle Crescent Rear Addition
This rear addition was completed to provide additional bedrooms for a growing family. The master bedroom has a walk-in closet with sliding barn door and a ensuite bathroom. Two additional bedrooms provide the additional space required for future family. A family room at the rear of the addition has cathedral ceilings, large 4 panel sliding door and windows above the sliding door to create a lovely sanctuary for the family to enjoy. The exterior of the home has been completely modernized with the use of Maibec and HardiePanel. The home was designed with future consideration for a garage, upgrade the kitchen with adjacent dining room addition.
